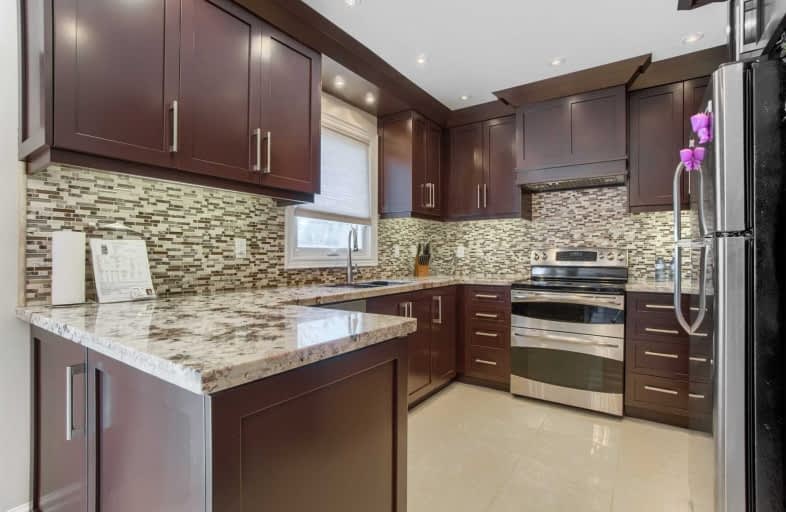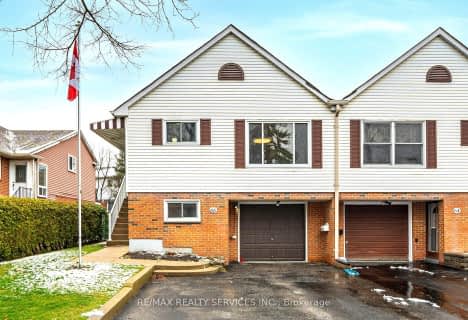
Jefferson Public School
Elementary: Public
0.97 km
St John Bosco School
Elementary: Catholic
0.71 km
Massey Street Public School
Elementary: Public
0.59 km
St Anthony School
Elementary: Catholic
0.63 km
Williams Parkway Senior Public School
Elementary: Public
1.39 km
Larkspur Public School
Elementary: Public
1.54 km
Judith Nyman Secondary School
Secondary: Public
1.33 km
Holy Name of Mary Secondary School
Secondary: Catholic
2.17 km
Chinguacousy Secondary School
Secondary: Public
1.16 km
Harold M. Brathwaite Secondary School
Secondary: Public
2.36 km
Sandalwood Heights Secondary School
Secondary: Public
2.65 km
North Park Secondary School
Secondary: Public
2.45 km
$
$799,900
- 2 bath
- 3 bed
- 1500 sqft
119 Black Forest Drive, Brampton, Ontario • L6R 1C2 • Sandringham-Wellington
$
$789,000
- 3 bath
- 3 bed
- 1100 sqft
56 Oatfield Road, Brampton, Ontario • L6R 1Y6 • Sandringham-Wellington














