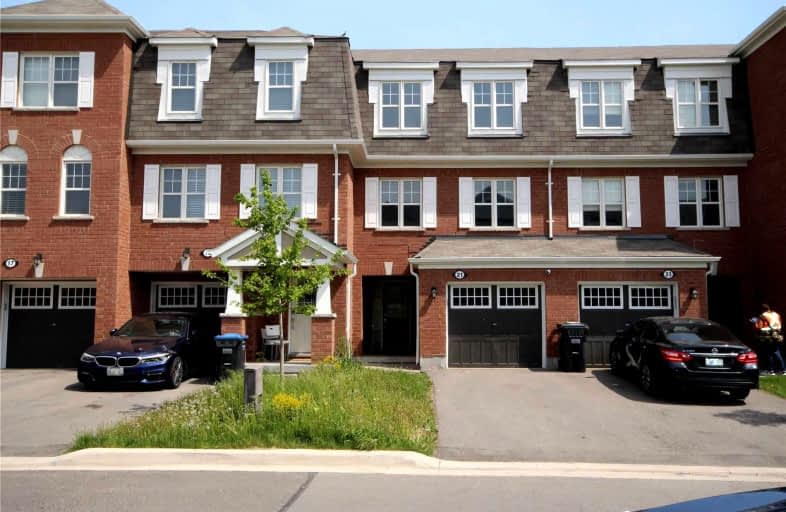
Dolson Public School
Elementary: Public
0.54 km
St. Daniel Comboni Catholic Elementary School
Elementary: Catholic
2.02 km
St. Aidan Catholic Elementary School
Elementary: Catholic
0.86 km
St. Bonaventure Catholic Elementary School
Elementary: Catholic
1.91 km
McCrimmon Middle School
Elementary: Public
1.83 km
Brisdale Public School
Elementary: Public
0.88 km
Jean Augustine Secondary School
Secondary: Public
3.84 km
Parkholme School
Secondary: Public
1.49 km
Heart Lake Secondary School
Secondary: Public
5.13 km
St. Roch Catholic Secondary School
Secondary: Catholic
4.39 km
Fletcher's Meadow Secondary School
Secondary: Public
1.67 km
St Edmund Campion Secondary School
Secondary: Catholic
1.46 km
$
$3,199
- 3 bath
- 4 bed
- 1500 sqft
43 Keppel Circle North, Brampton, Ontario • L7A 5K6 • Northwest Brampton
$
$3,400
- 3 bath
- 3 bed
- 1500 sqft
73 Baycliffe Crescent, Brampton, Ontario • L7A 3Z1 • Northwest Brampton
$
$2,850
- 4 bath
- 3 bed
- 1500 sqft
156 Golden Springs Drive, Brampton, Ontario • L7A 4N9 • Northwest Brampton














