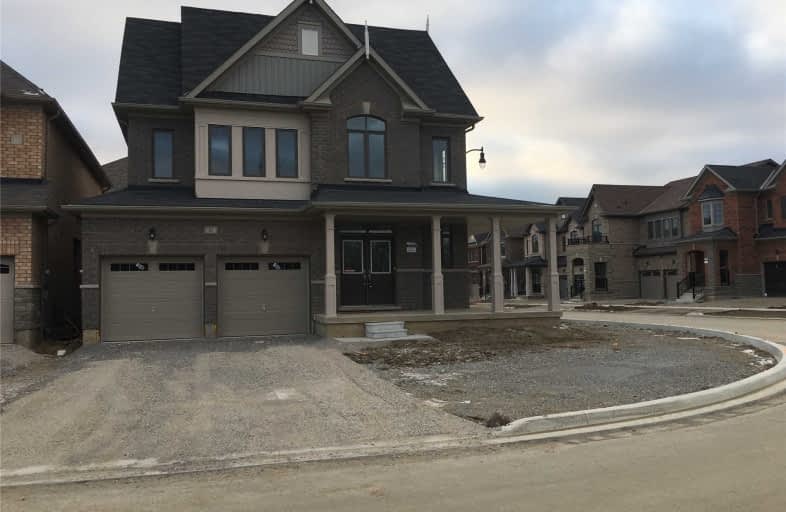
St Marguerite Bourgeoys Separate School
Elementary: Catholic
0.85 km
Esker Lake Public School
Elementary: Public
1.20 km
St Isaac Jogues Elementary School
Elementary: Catholic
0.76 km
Our Lady of Providence Elementary School
Elementary: Catholic
1.38 km
Russell D Barber Public School
Elementary: Public
1.28 km
Great Lakes Public School
Elementary: Public
0.75 km
Harold M. Brathwaite Secondary School
Secondary: Public
1.12 km
Heart Lake Secondary School
Secondary: Public
2.67 km
North Park Secondary School
Secondary: Public
1.70 km
Notre Dame Catholic Secondary School
Secondary: Catholic
1.91 km
Louise Arbour Secondary School
Secondary: Public
3.15 km
St Marguerite d'Youville Secondary School
Secondary: Catholic
2.52 km
$
$1,349,000
- 3 bath
- 5 bed
- 3000 sqft
76 Rainforest Drive East, Brampton, Ontario • L6R 1A7 • Sandringham-Wellington
$
$1,299,900
- 5 bath
- 4 bed
- 2000 sqft
46 Velvet Grass Lane, Brampton, Ontario • L6R 1W1 • Sandringham-Wellington














