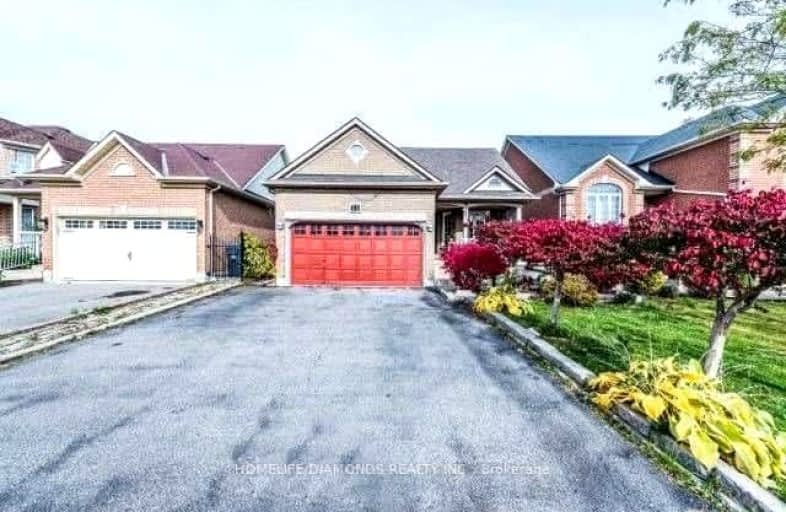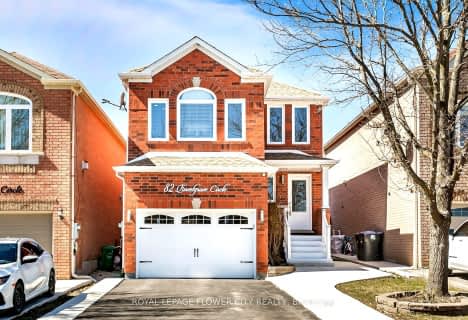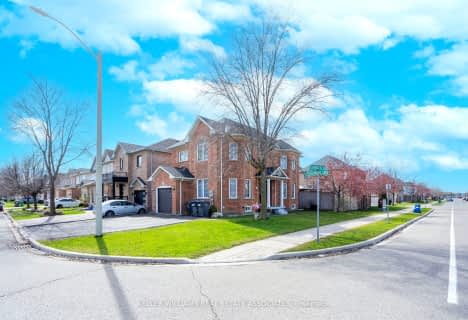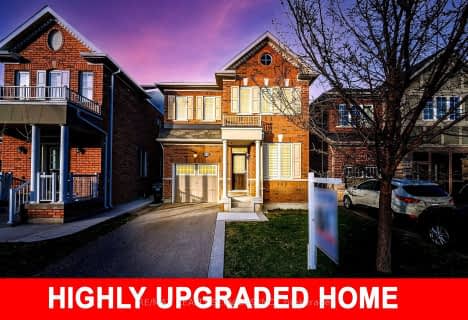Car-Dependent
- Almost all errands require a car.
Good Transit
- Some errands can be accomplished by public transportation.
Somewhat Bikeable
- Most errands require a car.

St Stephen Separate School
Elementary: CatholicSt. Lucy Catholic Elementary School
Elementary: CatholicSt. Josephine Bakhita Catholic Elementary School
Elementary: CatholicBurnt Elm Public School
Elementary: PublicCheyne Middle School
Elementary: PublicRowntree Public School
Elementary: PublicParkholme School
Secondary: PublicHeart Lake Secondary School
Secondary: PublicSt. Roch Catholic Secondary School
Secondary: CatholicNotre Dame Catholic Secondary School
Secondary: CatholicFletcher's Meadow Secondary School
Secondary: PublicSt Edmund Campion Secondary School
Secondary: Catholic-
Chinguacousy Park
Central Park Dr (at Queen St. E), Brampton ON L6S 6G7 7.45km -
Aloma Park Playground
Avondale Blvd, Brampton ON 9.02km -
Dunblaine Park
Brampton ON L6T 3H2 9.24km
-
Scotiabank
66 Quarry Edge Dr (at Bovaird Dr.), Brampton ON L6V 4K2 2.69km -
CIBC
380 Bovaird Dr E, Brampton ON L6Z 2S6 2.85km -
RBC Royal Bank
95 Dufay Rd, Brampton ON L7A 4J1 4.46km
- 4 bath
- 3 bed
- 1500 sqft
72 Lola Crescent North, Brampton, Ontario • L7A 4J8 • Northwest Brampton
- — bath
- — bed
- — sqft
43 Boundbrook Drive, Brampton, Ontario • L7A 0M1 • Northwest Sandalwood Parkway
- 4 bath
- 3 bed
- 1500 sqft
4 Cedarwood Crescent, Brampton, Ontario • L6X 4K3 • Brampton West
- 4 bath
- 4 bed
- 1500 sqft
197 Thornbush Boulevard, Brampton, Ontario • L7A 0G4 • Northwest Brampton
- 4 bath
- 3 bed
- 1500 sqft
188 Richvale Drive South, Brampton, Ontario • L6Z 4L5 • Heart Lake East
- 3 bath
- 3 bed
- 2000 sqft
320 Edenbrook Hill Drive, Brampton, Ontario • L7A 2L5 • Fletcher's Meadow
- 3 bath
- 3 bed
- 1500 sqft
332 Edenbrook Hill Drive, Brampton, Ontario • L7A 2K9 • Fletcher's Meadow
- 3 bath
- 4 bed
- 2000 sqft
19 Feeder Street, Brampton, Ontario • L7A 4T7 • Northwest Brampton
- 4 bath
- 3 bed
- 1500 sqft
15 Oakmeadow Drive, Brampton, Ontario • L7A 2M3 • Fletcher's Meadow














