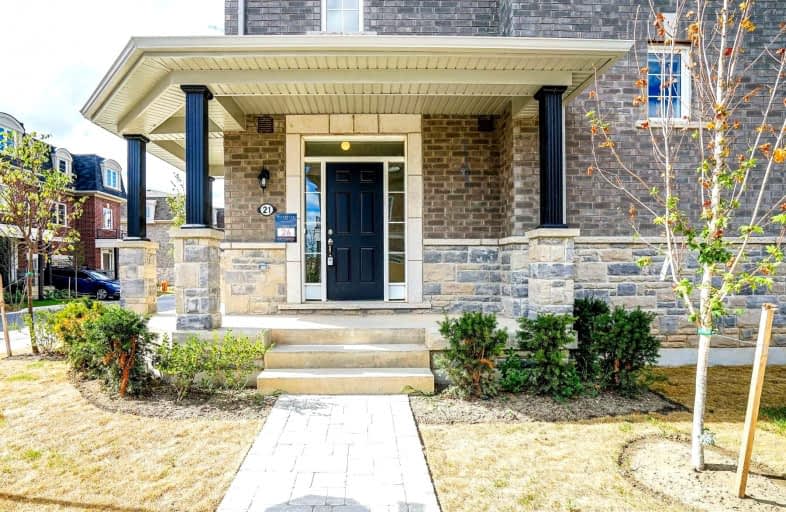
Mount Pleasant Village Public School
Elementary: Public
0.85 km
St. Jean-Marie Vianney Catholic Elementary School
Elementary: Catholic
1.01 km
Lorenville P.S. (Elementary)
Elementary: Public
0.92 km
James Potter Public School
Elementary: Public
0.47 km
Worthington Public School
Elementary: Public
1.45 km
Ingleborough (Elementary)
Elementary: Public
1.58 km
Jean Augustine Secondary School
Secondary: Public
1.10 km
Parkholme School
Secondary: Public
3.43 km
St. Roch Catholic Secondary School
Secondary: Catholic
0.55 km
Fletcher's Meadow Secondary School
Secondary: Public
3.12 km
David Suzuki Secondary School
Secondary: Public
2.20 km
St Edmund Campion Secondary School
Secondary: Catholic
2.82 km
$
$3,199
- 3 bath
- 4 bed
- 1500 sqft
43 Keppel Circle North, Brampton, Ontario • L7A 5K6 • Northwest Brampton
$
$3,400
- 3 bath
- 3 bed
- 1500 sqft
73 Baycliffe Crescent, Brampton, Ontario • L7A 3Z1 • Northwest Brampton














