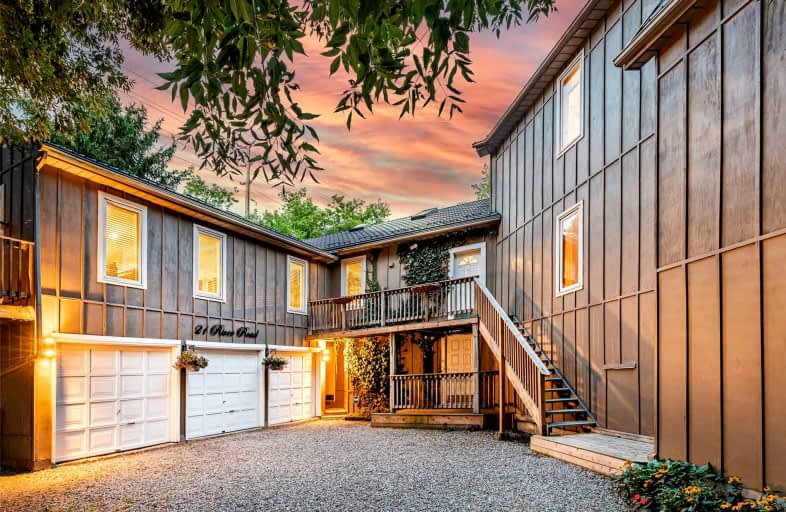
3D Walkthrough

Whaley's Corners Public School
Elementary: Public
1.95 km
Huttonville Public School
Elementary: Public
0.82 km
Springbrook P.S. (Elementary)
Elementary: Public
2.32 km
Lorenville P.S. (Elementary)
Elementary: Public
2.16 km
Eldorado P.S. (Elementary)
Elementary: Public
2.05 km
Ingleborough (Elementary)
Elementary: Public
1.58 km
Jean Augustine Secondary School
Secondary: Public
3.16 km
École secondaire Jeunes sans frontières
Secondary: Public
4.18 km
St Augustine Secondary School
Secondary: Catholic
3.25 km
St. Roch Catholic Secondary School
Secondary: Catholic
2.95 km
David Suzuki Secondary School
Secondary: Public
2.90 km
St Edmund Campion Secondary School
Secondary: Catholic
5.88 km