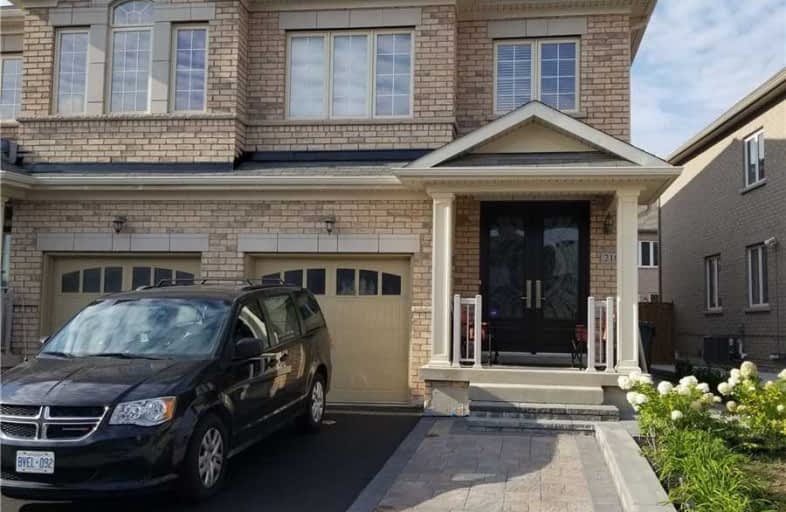
Mount Pleasant Village Public School
Elementary: Public
1.68 km
Springbrook P.S. (Elementary)
Elementary: Public
1.48 km
St. Jean-Marie Vianney Catholic Elementary School
Elementary: Catholic
1.11 km
Lorenville P.S. (Elementary)
Elementary: Public
0.09 km
James Potter Public School
Elementary: Public
1.00 km
Ingleborough (Elementary)
Elementary: Public
0.86 km
Jean Augustine Secondary School
Secondary: Public
1.18 km
Parkholme School
Secondary: Public
4.33 km
St. Roch Catholic Secondary School
Secondary: Catholic
1.03 km
Fletcher's Meadow Secondary School
Secondary: Public
4.03 km
David Suzuki Secondary School
Secondary: Public
2.20 km
St Edmund Campion Secondary School
Secondary: Catholic
3.69 km
$
$3,199
- 3 bath
- 4 bed
- 1500 sqft
74 Portstewart Crescent, Brampton, Ontario • L6X 0R6 • Credit Valley














