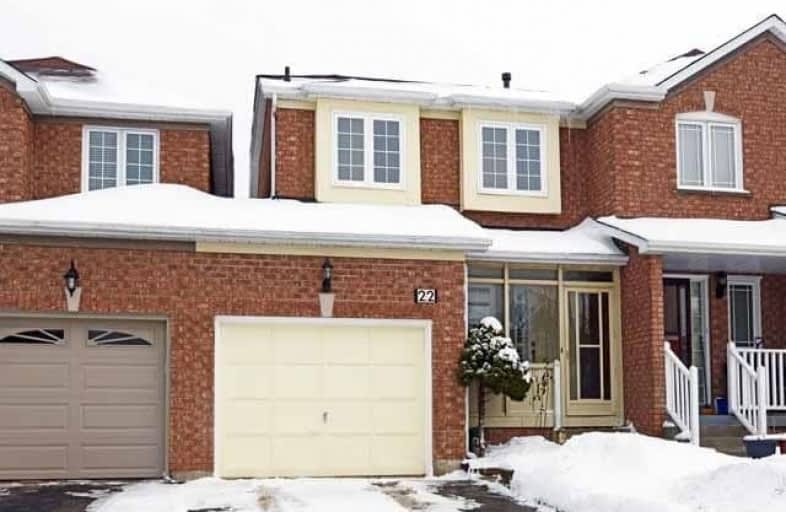
St Isaac Jogues Elementary School
Elementary: Catholic
0.99 km
Venerable Michael McGivney Catholic Elementary School
Elementary: Catholic
1.39 km
Our Lady of Providence Elementary School
Elementary: Catholic
0.23 km
Springdale Public School
Elementary: Public
1.35 km
Great Lakes Public School
Elementary: Public
0.86 km
Fernforest Public School
Elementary: Public
0.54 km
Harold M. Brathwaite Secondary School
Secondary: Public
0.89 km
Sandalwood Heights Secondary School
Secondary: Public
2.98 km
North Park Secondary School
Secondary: Public
2.57 km
Notre Dame Catholic Secondary School
Secondary: Catholic
2.93 km
Louise Arbour Secondary School
Secondary: Public
2.08 km
St Marguerite d'Youville Secondary School
Secondary: Catholic
1.69 km
$
$699,000
- 2 bath
- 3 bed
- 1500 sqft
13-271 Richvale Drive South, Brampton, Ontario • L6Z 4W6 • Heart Lake East



