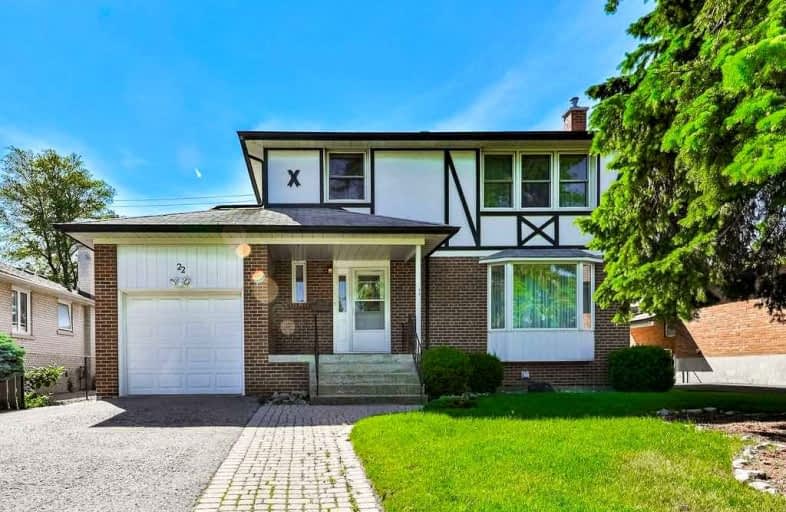
St Joseph School
Elementary: Catholic
0.60 km
Beatty-Fleming Sr Public School
Elementary: Public
0.82 km
St Monica Elementary School
Elementary: Catholic
0.87 km
Northwood Public School
Elementary: Public
0.33 km
Queen Street Public School
Elementary: Public
0.14 km
Sir William Gage Middle School
Elementary: Public
0.16 km
Archbishop Romero Catholic Secondary School
Secondary: Catholic
2.09 km
St Augustine Secondary School
Secondary: Catholic
1.79 km
Cardinal Leger Secondary School
Secondary: Catholic
2.49 km
Brampton Centennial Secondary School
Secondary: Public
2.32 km
St. Roch Catholic Secondary School
Secondary: Catholic
2.48 km
David Suzuki Secondary School
Secondary: Public
0.87 km
$
$1,299,900
- 4 bath
- 4 bed
- 2500 sqft
134 Torrance Wood, Brampton, Ontario • L6Y 4L3 • Fletcher's West
$
$1,199,000
- 3 bath
- 4 bed
- 1500 sqft
58 Centre Street North, Brampton, Ontario • L6V 1T2 • Brampton North
$
$1,199,000
- 4 bath
- 4 bed
- 2000 sqft
83 Kimborough Hollow, Brampton, Ontario • L6Y 0Z1 • Credit Valley














