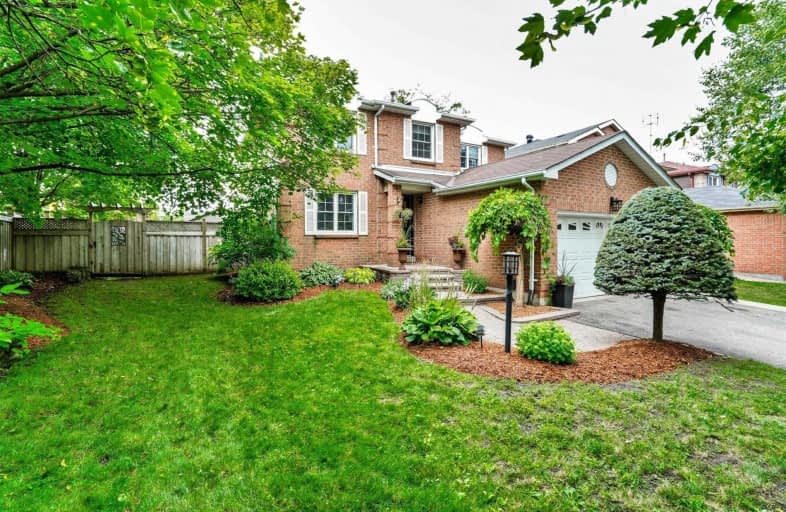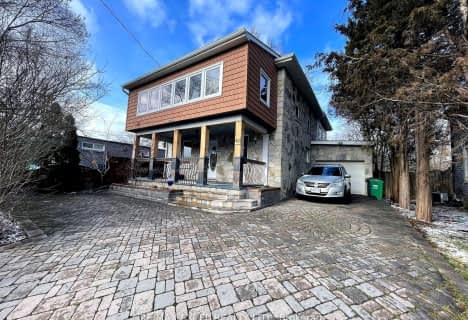
Bishop Francis Allen Catholic School
Elementary: Catholic
0.19 km
Parkway Public School
Elementary: Public
1.30 km
St Francis Xavier Elementary School
Elementary: Catholic
1.09 km
William G. Davis Senior Public School
Elementary: Public
1.11 km
Morton Way Public School
Elementary: Public
1.16 km
Centennial Senior Public School
Elementary: Public
0.88 km
Peel Alternative North
Secondary: Public
1.78 km
Peel Alternative North ISR
Secondary: Public
1.82 km
St Augustine Secondary School
Secondary: Catholic
1.86 km
Cardinal Leger Secondary School
Secondary: Catholic
2.12 km
Brampton Centennial Secondary School
Secondary: Public
0.38 km
Turner Fenton Secondary School
Secondary: Public
2.26 km
$XXX,XXX
- — bath
- — bed
- — sqft
42 Centre Street North, Brampton, Ontario • L6V 1S8 • Downtown Brampton
$
$999,999
- 4 bath
- 4 bed
- 2000 sqft
13 Lauraglen Crescent, Brampton, Ontario • L6Y 5A4 • Fletcher's Creek South











