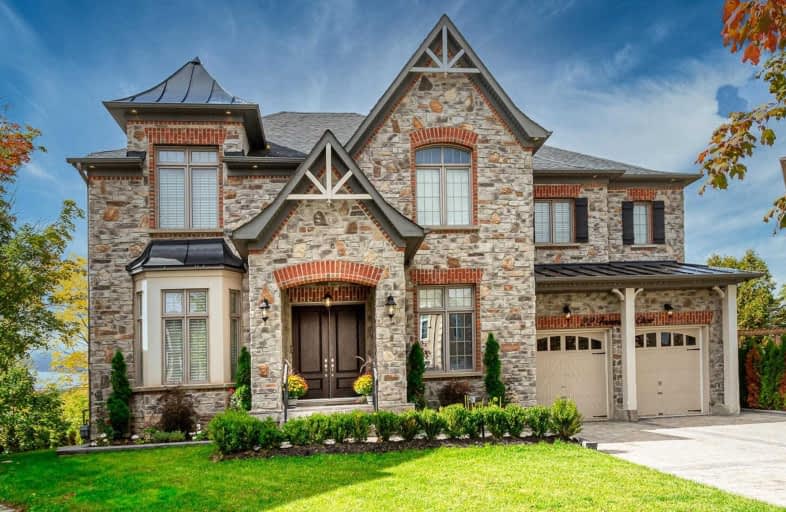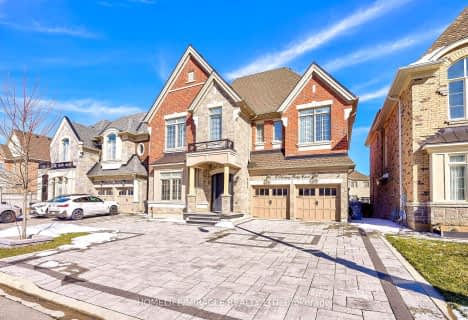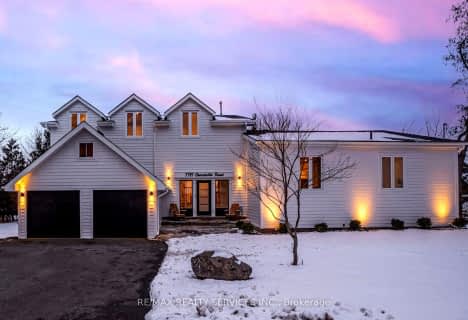
St. Alphonsa Catholic Elementary School
Elementary: Catholic
1.24 km
St Brigid School
Elementary: Catholic
1.58 km
Copeland Public School
Elementary: Public
0.57 km
Eldorado P.S. (Elementary)
Elementary: Public
1.61 km
Roberta Bondar Public School
Elementary: Public
1.32 km
Churchville P.S. Elementary School
Elementary: Public
1.28 km
Archbishop Romero Catholic Secondary School
Secondary: Catholic
4.56 km
École secondaire Jeunes sans frontières
Secondary: Public
2.64 km
ÉSC Sainte-Famille
Secondary: Catholic
3.95 km
St Augustine Secondary School
Secondary: Catholic
1.38 km
Brampton Centennial Secondary School
Secondary: Public
2.88 km
David Suzuki Secondary School
Secondary: Public
2.91 km
$
$2,498,000
- 8 bath
- 5 bed
- 3500 sqft
6 Hickory Ridge Court, Brampton, Ontario • L6Y 3A7 • Credit Valley
$
$1,789,900
- 5 bath
- 5 bed
- 3000 sqft
11 Hanbury Crescent, Brampton, Ontario • L6X 5H7 • Credit Valley








