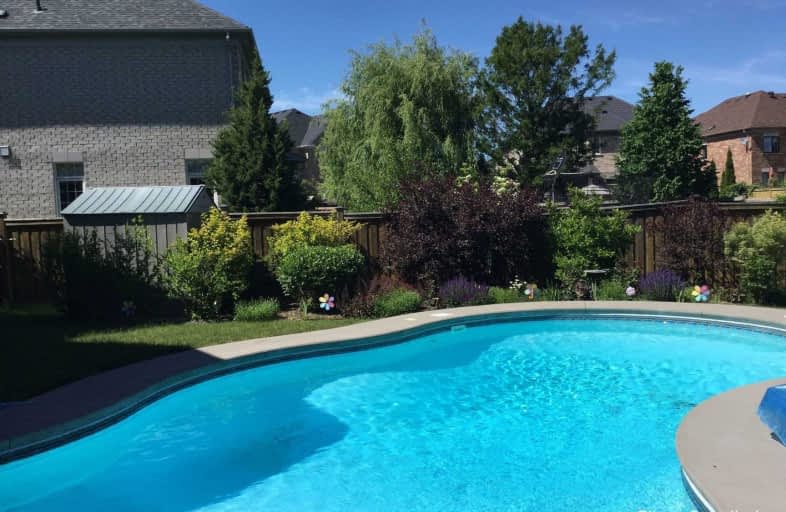
École élémentaire Jeunes sans frontières
Elementary: Public
0.20 km
ÉIC Sainte-Famille
Elementary: Catholic
1.52 km
ÉÉC Ange-Gabriel
Elementary: Catholic
0.95 km
St. Barbara Elementary School
Elementary: Catholic
1.02 km
Levi Creek Public School
Elementary: Public
0.96 km
Roberta Bondar Public School
Elementary: Public
1.64 km
Peel Alternative West
Secondary: Public
4.52 km
Peel Alternative West ISR
Secondary: Public
4.52 km
École secondaire Jeunes sans frontières
Secondary: Public
0.21 km
West Credit Secondary School
Secondary: Public
4.54 km
ÉSC Sainte-Famille
Secondary: Catholic
1.52 km
St Augustine Secondary School
Secondary: Catholic
3.62 km
$
$1,499,999
- 5 bath
- 5 bed
- 3000 sqft
129 Leadership Drive, Brampton, Ontario • L6Y 5T2 • Credit Valley




