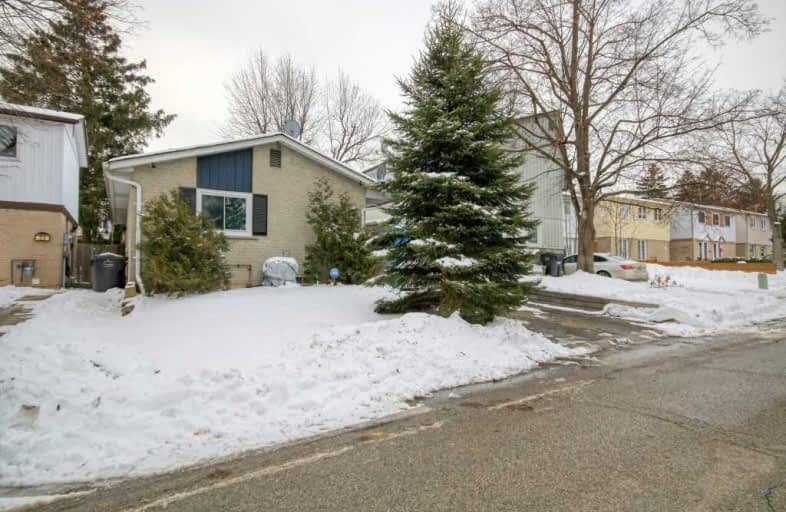
Hilldale Public School
Elementary: Public
0.54 km
Hanover Public School
Elementary: Public
0.88 km
Jefferson Public School
Elementary: Public
1.35 km
St Jean Brebeuf Separate School
Elementary: Catholic
1.15 km
Lester B Pearson Catholic School
Elementary: Catholic
0.49 km
Williams Parkway Senior Public School
Elementary: Public
0.50 km
Judith Nyman Secondary School
Secondary: Public
0.74 km
Holy Name of Mary Secondary School
Secondary: Catholic
1.60 km
Chinguacousy Secondary School
Secondary: Public
1.32 km
Bramalea Secondary School
Secondary: Public
2.41 km
North Park Secondary School
Secondary: Public
1.36 km
St Thomas Aquinas Secondary School
Secondary: Catholic
2.33 km



