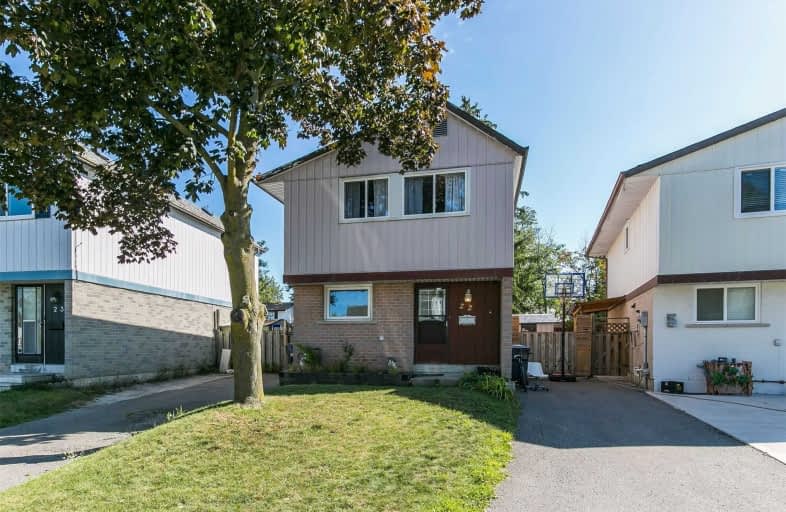
Hilldale Public School
Elementary: Public
0.46 km
Hanover Public School
Elementary: Public
0.77 km
St Jean Brebeuf Separate School
Elementary: Catholic
1.08 km
Goldcrest Public School
Elementary: Public
0.97 km
Lester B Pearson Catholic School
Elementary: Catholic
0.34 km
Williams Parkway Senior Public School
Elementary: Public
0.58 km
Judith Nyman Secondary School
Secondary: Public
0.76 km
Holy Name of Mary Secondary School
Secondary: Catholic
1.48 km
Chinguacousy Secondary School
Secondary: Public
1.33 km
Bramalea Secondary School
Secondary: Public
2.22 km
North Park Secondary School
Secondary: Public
1.49 km
St Thomas Aquinas Secondary School
Secondary: Catholic
2.22 km


