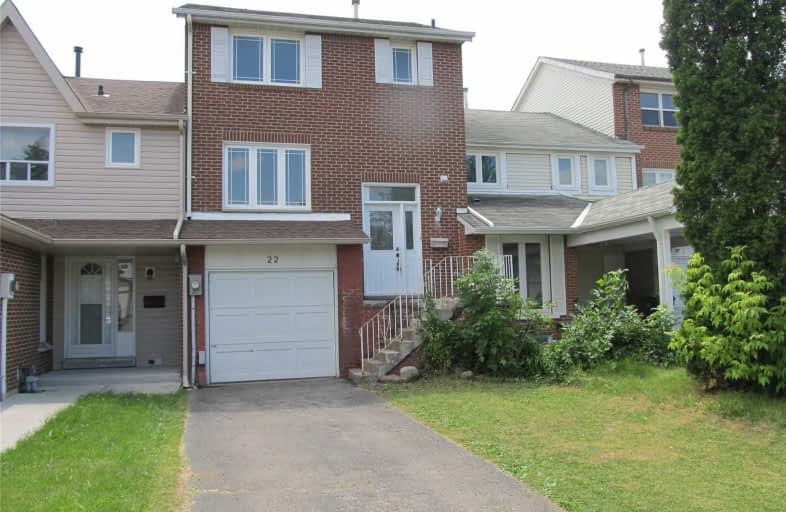
Sacred Heart Separate School
Elementary: Catholic
1.01 km
Somerset Drive Public School
Elementary: Public
0.94 km
St Leonard School
Elementary: Catholic
0.34 km
Conestoga Public School
Elementary: Public
1.25 km
Robert H Lagerquist Senior Public School
Elementary: Public
0.80 km
Terry Fox Public School
Elementary: Public
0.65 km
Harold M. Brathwaite Secondary School
Secondary: Public
2.36 km
Heart Lake Secondary School
Secondary: Public
1.03 km
Notre Dame Catholic Secondary School
Secondary: Catholic
1.27 km
Louise Arbour Secondary School
Secondary: Public
4.31 km
St Marguerite d'Youville Secondary School
Secondary: Catholic
3.27 km
Fletcher's Meadow Secondary School
Secondary: Public
4.07 km


