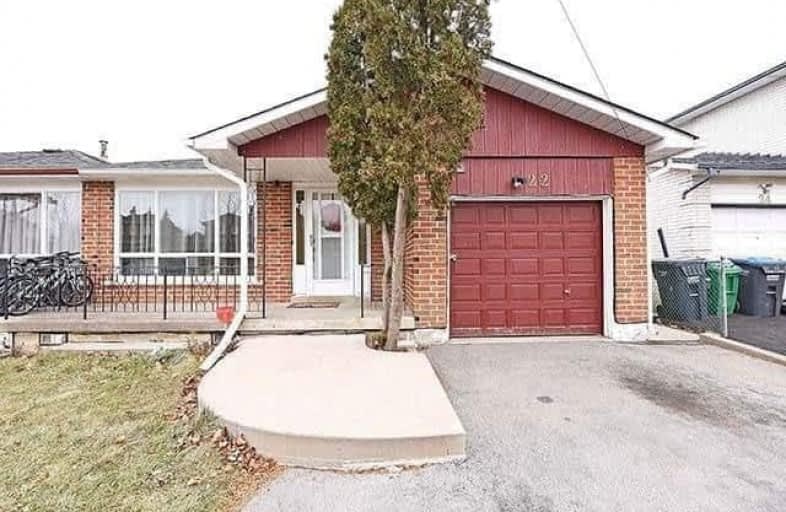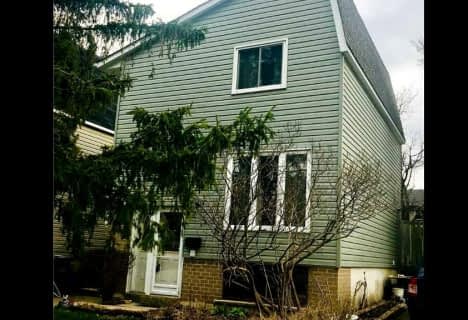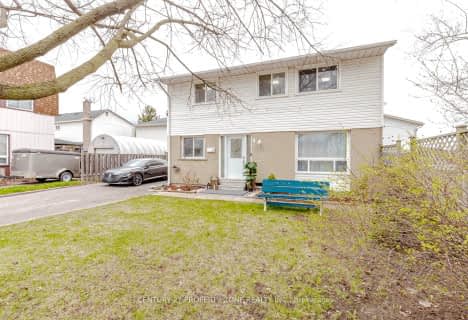
Hilldale Public School
Elementary: Public
1.43 km
Jefferson Public School
Elementary: Public
0.70 km
St John Bosco School
Elementary: Catholic
0.58 km
Massey Street Public School
Elementary: Public
0.64 km
St Anthony School
Elementary: Catholic
0.42 km
Williams Parkway Senior Public School
Elementary: Public
1.07 km
Judith Nyman Secondary School
Secondary: Public
1.00 km
Holy Name of Mary Secondary School
Secondary: Catholic
1.89 km
Chinguacousy Secondary School
Secondary: Public
0.89 km
Sandalwood Heights Secondary School
Secondary: Public
2.93 km
North Park Secondary School
Secondary: Public
2.25 km
St Thomas Aquinas Secondary School
Secondary: Catholic
2.30 km
$
$869,000
- 3 bath
- 3 bed
- 1100 sqft
56 Oatfield Road, Brampton, Ontario • L6R 1Y6 • Sandringham-Wellington
$
$818,888
- 2 bath
- 3 bed
- 1500 sqft
38 Nautical Drive, Brampton, Ontario • L6R 2H1 • Sandringham-Wellington












