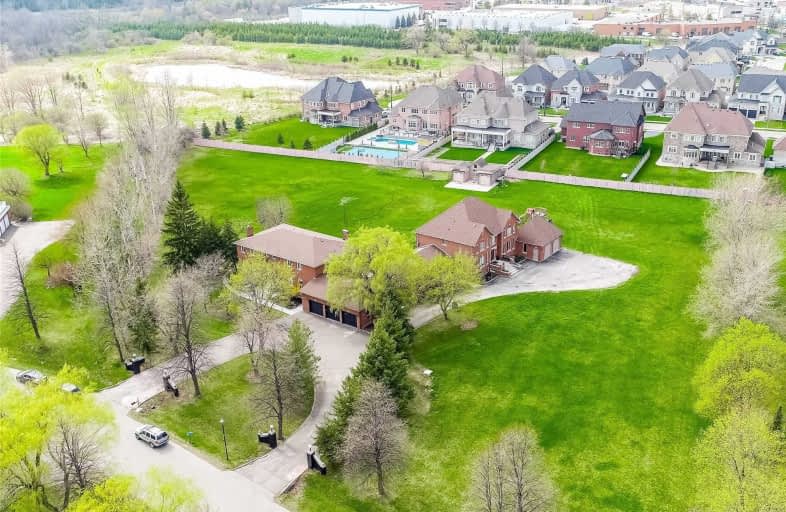
Brandon Gate Public School
Elementary: Public
3.33 km
Darcel Avenue Senior Public School
Elementary: Public
3.78 km
Thorndale Public School
Elementary: Public
2.58 km
St. André Bessette Catholic Elementary School
Elementary: Catholic
1.69 km
Claireville Public School
Elementary: Public
1.71 km
Beryl Ford
Elementary: Public
3.55 km
Ascension of Our Lord Secondary School
Secondary: Catholic
4.18 km
Holy Cross Catholic Academy High School
Secondary: Catholic
3.88 km
Lincoln M. Alexander Secondary School
Secondary: Public
4.21 km
Cardinal Ambrozic Catholic Secondary School
Secondary: Catholic
3.75 km
Castlebrooke SS Secondary School
Secondary: Public
3.17 km
St Thomas Aquinas Secondary School
Secondary: Catholic
5.13 km


