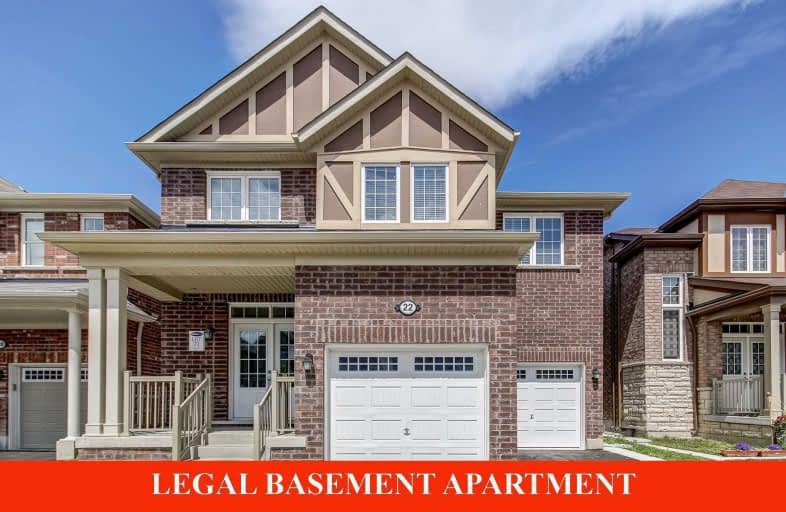
St. Aidan Catholic Elementary School
Elementary: Catholic
2.24 km
St. Lucy Catholic Elementary School
Elementary: Catholic
1.83 km
St. Josephine Bakhita Catholic Elementary School
Elementary: Catholic
1.33 km
Burnt Elm Public School
Elementary: Public
1.84 km
Brisdale Public School
Elementary: Public
2.10 km
Rowntree Public School
Elementary: Public
2.04 km
Jean Augustine Secondary School
Secondary: Public
5.54 km
Parkholme School
Secondary: Public
1.98 km
Heart Lake Secondary School
Secondary: Public
4.21 km
St. Roch Catholic Secondary School
Secondary: Catholic
5.64 km
Fletcher's Meadow Secondary School
Secondary: Public
2.30 km
St Edmund Campion Secondary School
Secondary: Catholic
2.60 km


