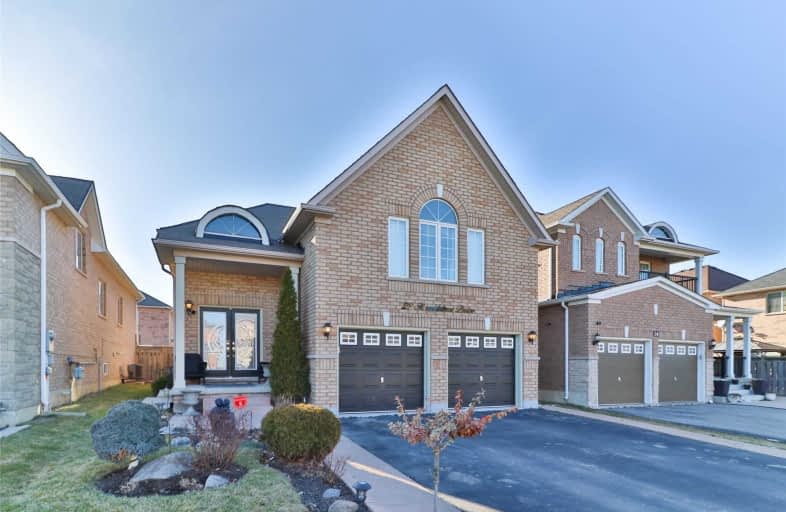
McClure PS (Elementary)
Elementary: Public
0.91 km
Springbrook P.S. (Elementary)
Elementary: Public
1.28 km
St Ursula Elementary School
Elementary: Catholic
1.49 km
St. Jean-Marie Vianney Catholic Elementary School
Elementary: Catholic
0.71 km
James Potter Public School
Elementary: Public
0.60 km
Homestead Public School
Elementary: Public
1.43 km
Jean Augustine Secondary School
Secondary: Public
2.09 km
Parkholme School
Secondary: Public
3.46 km
St. Roch Catholic Secondary School
Secondary: Catholic
0.55 km
Fletcher's Meadow Secondary School
Secondary: Public
3.14 km
David Suzuki Secondary School
Secondary: Public
1.48 km
St Edmund Campion Secondary School
Secondary: Catholic
2.99 km
$
$1,149,900
- 4 bath
- 3 bed
- 1500 sqft
67 Roundstone Drive, Brampton, Ontario • L6X 0K4 • Credit Valley














