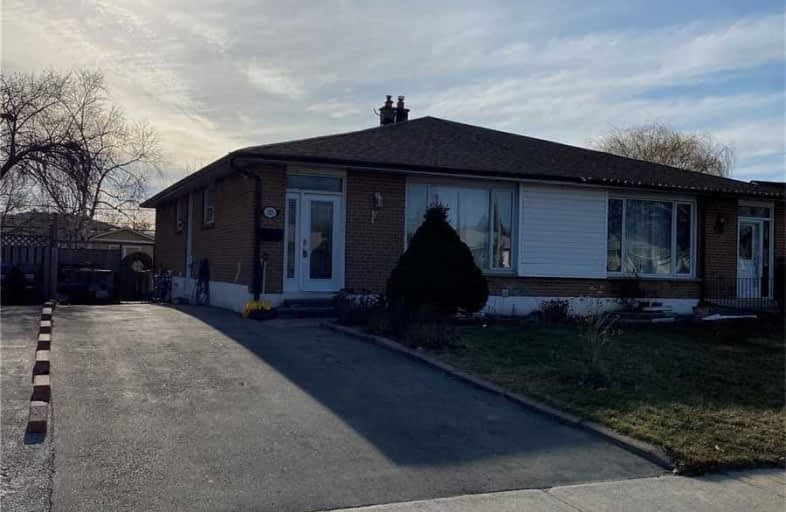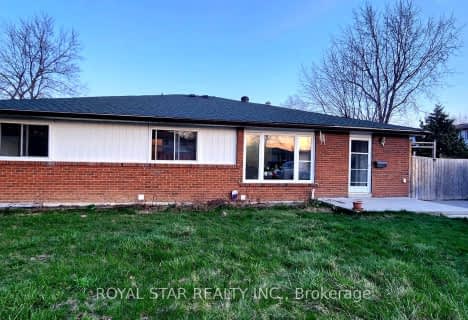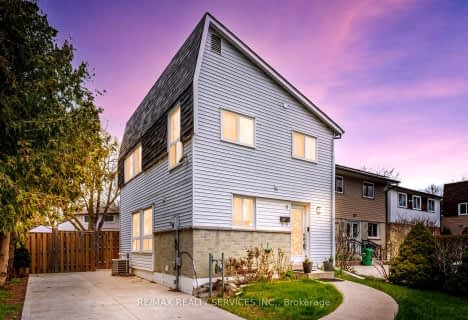
Birchbank Public School
Elementary: Public
0.59 km
Aloma Crescent Public School
Elementary: Public
0.45 km
Dorset Drive Public School
Elementary: Public
1.29 km
St John Fisher Separate School
Elementary: Catholic
0.36 km
Balmoral Drive Senior Public School
Elementary: Public
0.25 km
Clark Boulevard Public School
Elementary: Public
1.07 km
Judith Nyman Secondary School
Secondary: Public
3.27 km
Holy Name of Mary Secondary School
Secondary: Catholic
2.99 km
Chinguacousy Secondary School
Secondary: Public
3.66 km
Bramalea Secondary School
Secondary: Public
0.91 km
Turner Fenton Secondary School
Secondary: Public
3.69 km
St Thomas Aquinas Secondary School
Secondary: Catholic
3.48 km
$
$799,500
- 2 bath
- 4 bed
- 1100 sqft
38 Huntingwood Crescent, Brampton, Ontario • L6S 1S6 • Central Park














