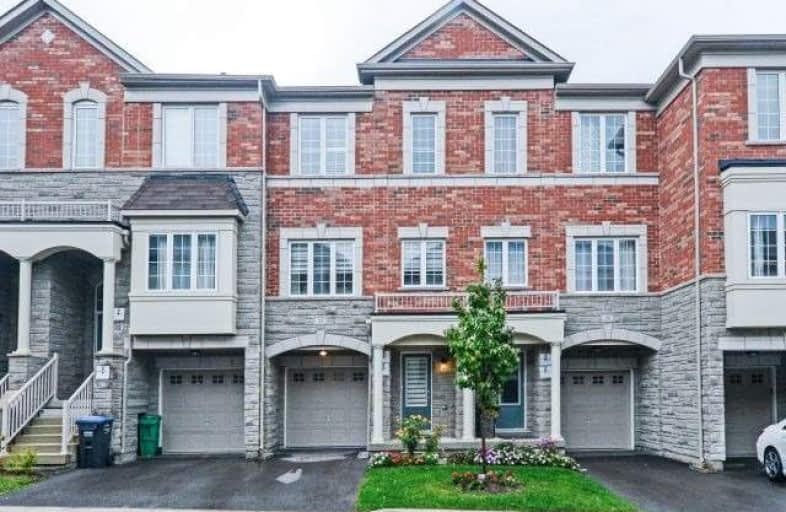
St Brigid School
Elementary: Catholic
0.84 km
St Monica Elementary School
Elementary: Catholic
1.23 km
Morton Way Public School
Elementary: Public
1.40 km
Copeland Public School
Elementary: Public
0.67 km
Roberta Bondar Public School
Elementary: Public
1.80 km
Churchville P.S. Elementary School
Elementary: Public
0.88 km
Archbishop Romero Catholic Secondary School
Secondary: Catholic
3.69 km
École secondaire Jeunes sans frontières
Secondary: Public
3.42 km
St Augustine Secondary School
Secondary: Catholic
0.53 km
Cardinal Leger Secondary School
Secondary: Catholic
3.63 km
Brampton Centennial Secondary School
Secondary: Public
2.14 km
David Suzuki Secondary School
Secondary: Public
2.30 km


