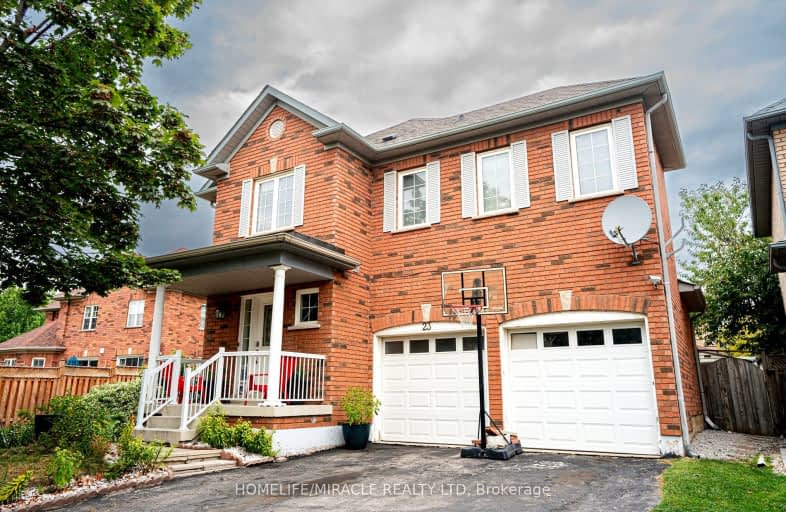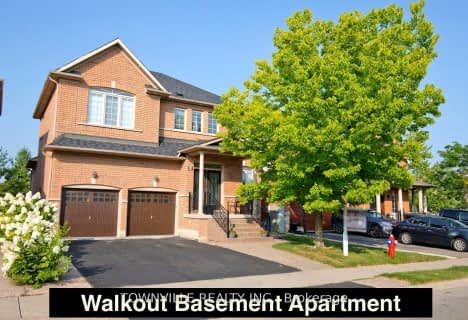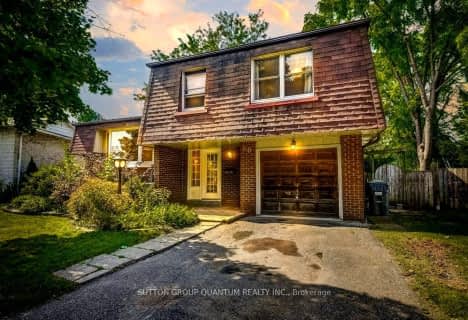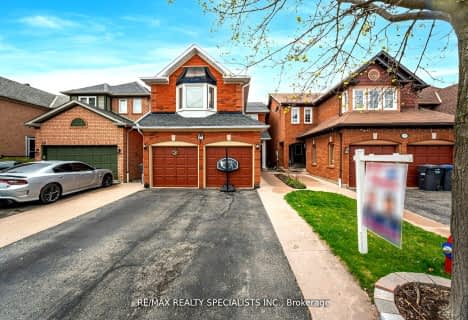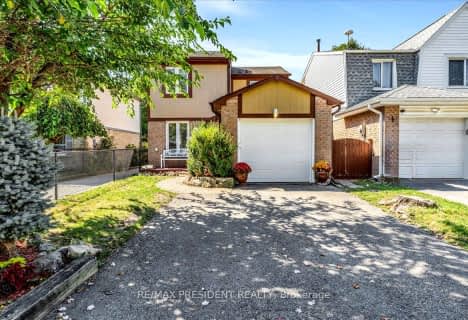Very Walkable
- Most errands can be accomplished on foot.
Good Transit
- Some errands can be accomplished by public transportation.

St John Bosco School
Elementary: CatholicMassey Street Public School
Elementary: PublicFather Clair Tipping School
Elementary: CatholicGood Shepherd Catholic Elementary School
Elementary: CatholicRobert J Lee Public School
Elementary: PublicLarkspur Public School
Elementary: PublicJudith Nyman Secondary School
Secondary: PublicHoly Name of Mary Secondary School
Secondary: CatholicChinguacousy Secondary School
Secondary: PublicSandalwood Heights Secondary School
Secondary: PublicLouise Arbour Secondary School
Secondary: PublicSt Thomas Aquinas Secondary School
Secondary: Catholic-
Chinguacousy Park
Central Park Dr (at Queen St. E), Brampton ON L6S 6G7 3.34km -
Wincott Park
Wincott Dr, Toronto ON 16.69km -
Fairwind Park
181 Eglinton Ave W, Mississauga ON L5R 0E9 17.76km
-
TD Bank Financial Group
55 Mountainash Rd, Brampton ON L6R 1W4 1.14km -
Scotiabank
160 Yellow Avens Blvd (at Airport Rd.), Brampton ON L6R 0M5 2.82km -
CIBC
380 Bovaird Dr E, Brampton ON L6Z 2S6 5.31km
- 4 bath
- 4 bed
- 2000 sqft
21 Bighorn Crescent, Brampton, Ontario • L6R 1G5 • Sandringham-Wellington
- 3 bath
- 3 bed
- 1100 sqft
3 Canoe Glide Lane, Brampton, Ontario • L6R 2A8 • Sandringham-Wellington
- 4 bath
- 3 bed
- 1500 sqft
4 Princefield Place, Brampton, Ontario • L6R 0E4 • Sandringham-Wellington
- 3 bath
- 4 bed
- 2000 sqft
17 Marbleseed Crescent, Brampton, Ontario • L6R 2J7 • Sandringham-Wellington
