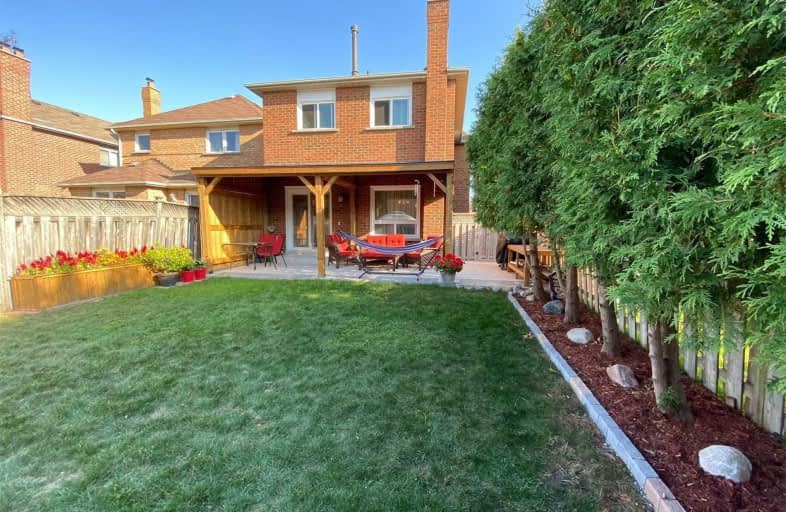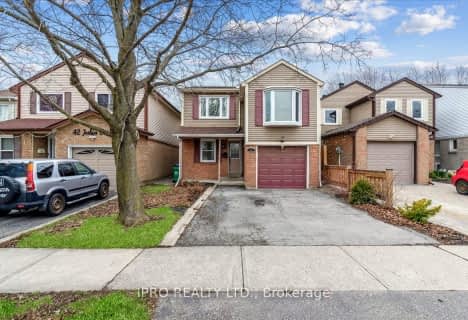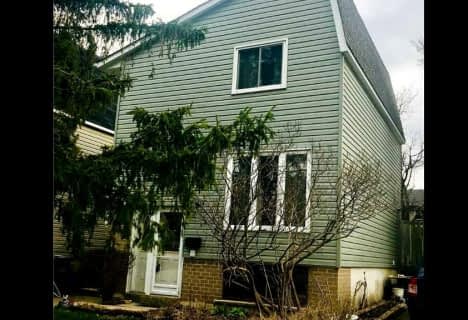
St Isaac Jogues Elementary School
Elementary: Catholic
1.00 km
Venerable Michael McGivney Catholic Elementary School
Elementary: Catholic
1.35 km
Our Lady of Providence Elementary School
Elementary: Catholic
0.19 km
Springdale Public School
Elementary: Public
1.31 km
Great Lakes Public School
Elementary: Public
0.87 km
Fernforest Public School
Elementary: Public
0.51 km
Harold M. Brathwaite Secondary School
Secondary: Public
0.88 km
Sandalwood Heights Secondary School
Secondary: Public
2.96 km
North Park Secondary School
Secondary: Public
2.62 km
Notre Dame Catholic Secondary School
Secondary: Catholic
2.95 km
Louise Arbour Secondary School
Secondary: Public
2.04 km
St Marguerite d'Youville Secondary School
Secondary: Catholic
1.65 km
$
$899,000
- 2 bath
- 3 bed
- 1500 sqft
119 Black Forest Drive, Brampton, Ontario • L6R 1C2 • Sandringham-Wellington
$
$869,000
- 3 bath
- 3 bed
- 1100 sqft
56 Oatfield Road, Brampton, Ontario • L6R 1Y6 • Sandringham-Wellington













