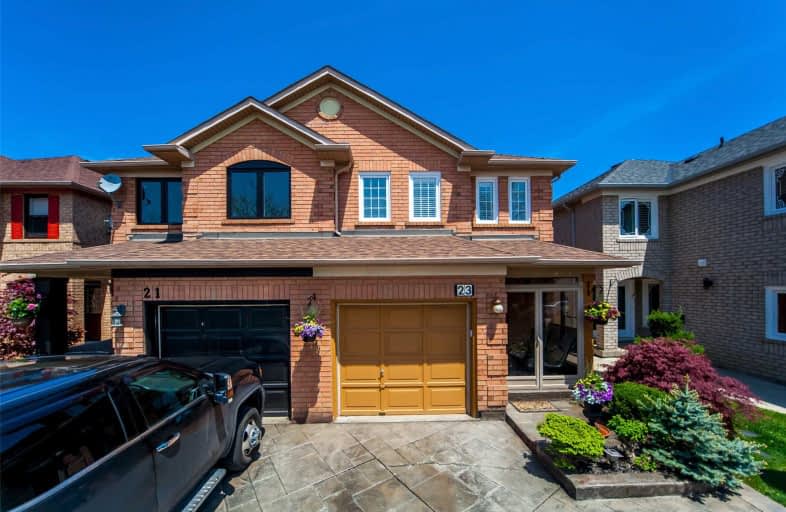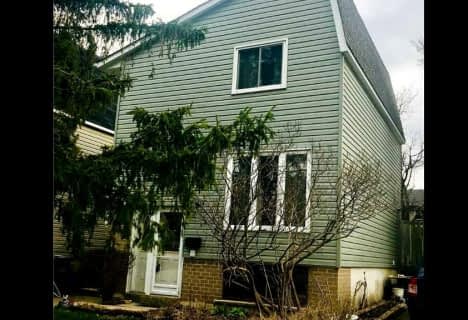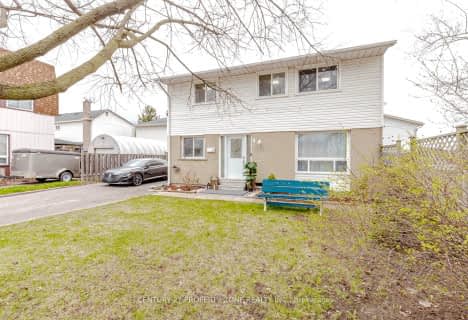
St John Bosco School
Elementary: Catholic
1.40 km
Massey Street Public School
Elementary: Public
1.55 km
Good Shepherd Catholic Elementary School
Elementary: Catholic
0.52 km
Robert J Lee Public School
Elementary: Public
1.52 km
Fernforest Public School
Elementary: Public
1.28 km
Larkspur Public School
Elementary: Public
0.53 km
Judith Nyman Secondary School
Secondary: Public
2.37 km
Chinguacousy Secondary School
Secondary: Public
2.01 km
Harold M. Brathwaite Secondary School
Secondary: Public
2.55 km
Sandalwood Heights Secondary School
Secondary: Public
1.54 km
Louise Arbour Secondary School
Secondary: Public
2.09 km
St Marguerite d'Youville Secondary School
Secondary: Catholic
2.54 km







