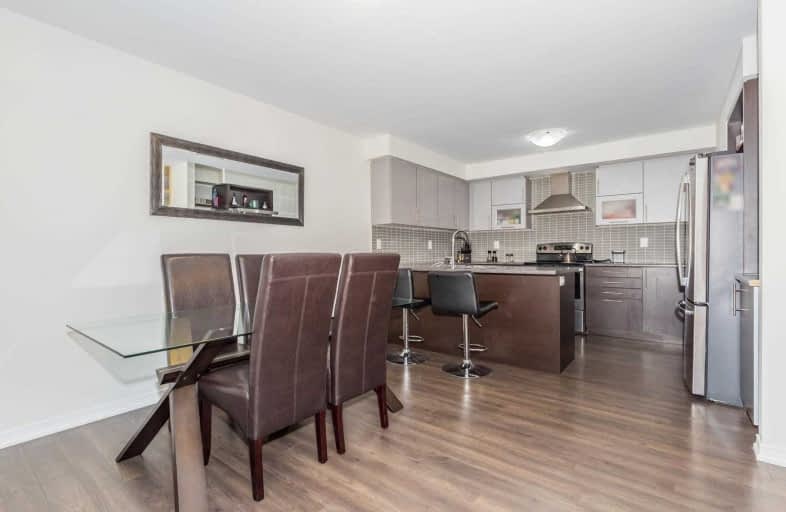
St Stephen Separate School
Elementary: Catholic
1.58 km
St. Lucy Catholic Elementary School
Elementary: Catholic
1.38 km
St. Josephine Bakhita Catholic Elementary School
Elementary: Catholic
0.42 km
Burnt Elm Public School
Elementary: Public
0.93 km
Cheyne Middle School
Elementary: Public
1.74 km
Rowntree Public School
Elementary: Public
1.56 km
Jean Augustine Secondary School
Secondary: Public
5.68 km
Parkholme School
Secondary: Public
2.00 km
Heart Lake Secondary School
Secondary: Public
3.32 km
Notre Dame Catholic Secondary School
Secondary: Catholic
4.07 km
Fletcher's Meadow Secondary School
Secondary: Public
2.27 km
St Edmund Campion Secondary School
Secondary: Catholic
2.71 km


