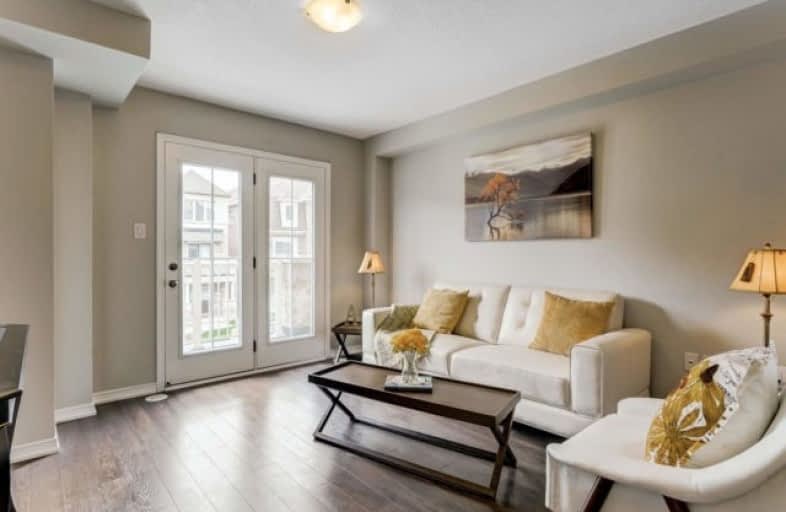
St Stephen Separate School
Elementary: Catholic
1.62 km
St. Lucy Catholic Elementary School
Elementary: Catholic
1.37 km
St. Josephine Bakhita Catholic Elementary School
Elementary: Catholic
0.46 km
Burnt Elm Public School
Elementary: Public
0.96 km
Cheyne Middle School
Elementary: Public
1.73 km
Rowntree Public School
Elementary: Public
1.55 km
Jean Augustine Secondary School
Secondary: Public
5.65 km
Parkholme School
Secondary: Public
1.97 km
Heart Lake Secondary School
Secondary: Public
3.35 km
Notre Dame Catholic Secondary School
Secondary: Catholic
4.10 km
Fletcher's Meadow Secondary School
Secondary: Public
2.24 km
St Edmund Campion Secondary School
Secondary: Catholic
2.68 km


