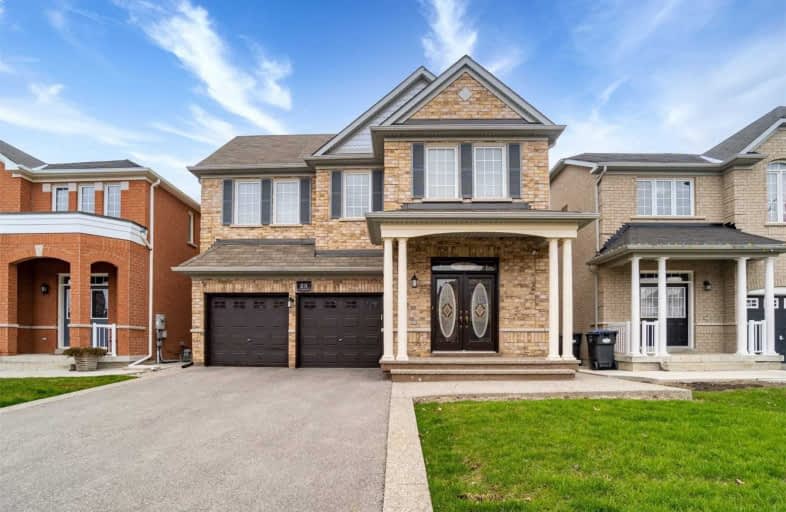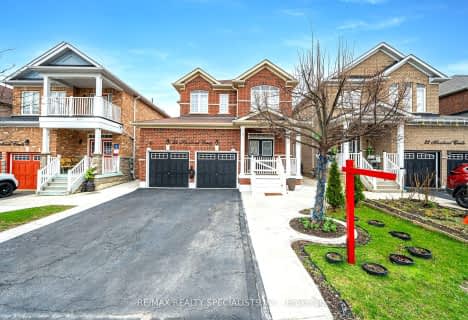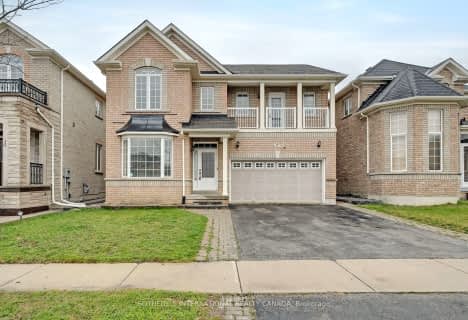
Stanley Mills Public School
Elementary: PublicMountain Ash (Elementary)
Elementary: PublicShaw Public School
Elementary: PublicEagle Plains Public School
Elementary: PublicHewson Elementary Public School
Elementary: PublicSunny View Middle School
Elementary: PublicChinguacousy Secondary School
Secondary: PublicHarold M. Brathwaite Secondary School
Secondary: PublicSandalwood Heights Secondary School
Secondary: PublicLouise Arbour Secondary School
Secondary: PublicSt Marguerite d'Youville Secondary School
Secondary: CatholicMayfield Secondary School
Secondary: Public- 4 bath
- 4 bed
- 2500 sqft
9 Sprucelands Avenue, Brampton, Ontario • L6R 1M5 • Sandringham-Wellington
- 4 bath
- 4 bed
10 Pennyroyal Crescent, Brampton, Ontario • L6S 6J8 • Bramalea North Industrial
- 4 bath
- 4 bed
- 2000 sqft
155 Whitwell Drive, Brampton, Ontario • L6P 1L1 • Vales of Castlemore
- 4 bath
- 4 bed
- 2000 sqft
118 Footbridge Crescent, Brampton, Ontario • L6R 0T9 • Sandringham-Wellington
- 5 bath
- 5 bed
- 2500 sqft
35 Red Cedar Crescent, Brampton, Ontario • L6R 1A7 • Sandringham-Wellington
- 4 bath
- 4 bed
- 1500 sqft
30 Mount Ranier Crescent, Brampton, Ontario • L6R 2K9 • Sandringham-Wellington
- 4 bath
- 4 bed
6 Dalhousie Crescent, Brampton, Ontario • L6R 0N8 • Sandringham-Wellington
- 4 bath
- 4 bed
- 2500 sqft
27 Vanderbrink Drive, Brampton, Ontario • L6R 0E6 • Sandringham-Wellington














