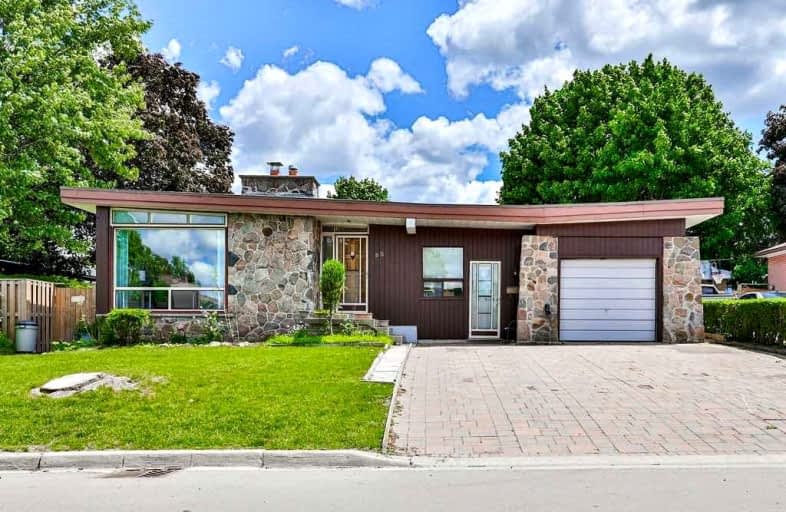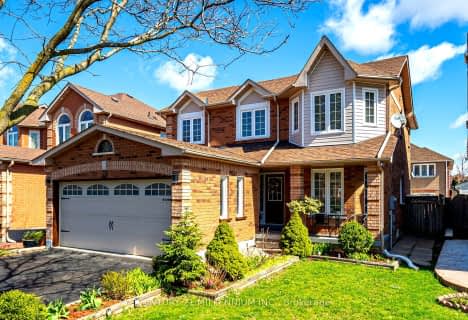
St Joseph School
Elementary: Catholic
0.31 km
Beatty-Fleming Sr Public School
Elementary: Public
0.41 km
Our Lady of Peace School
Elementary: Catholic
0.84 km
Northwood Public School
Elementary: Public
0.18 km
Queen Street Public School
Elementary: Public
0.62 km
Sir William Gage Middle School
Elementary: Public
0.47 km
Archbishop Romero Catholic Secondary School
Secondary: Catholic
1.64 km
St Augustine Secondary School
Secondary: Catholic
2.18 km
Central Peel Secondary School
Secondary: Public
3.12 km
Cardinal Leger Secondary School
Secondary: Catholic
2.15 km
Brampton Centennial Secondary School
Secondary: Public
2.38 km
David Suzuki Secondary School
Secondary: Public
1.20 km














