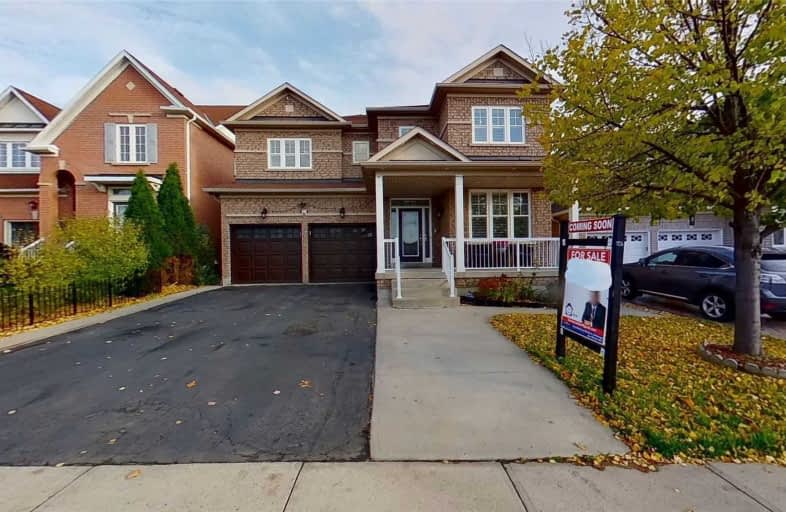
3D Walkthrough

École élémentaire Jeunes sans frontières
Elementary: Public
1.89 km
Ray Lawson
Elementary: Public
0.67 km
Morton Way Public School
Elementary: Public
1.77 km
Hickory Wood Public School
Elementary: Public
1.08 km
Copeland Public School
Elementary: Public
1.21 km
Roberta Bondar Public School
Elementary: Public
0.16 km
École secondaire Jeunes sans frontières
Secondary: Public
1.90 km
ÉSC Sainte-Famille
Secondary: Catholic
2.93 km
St Augustine Secondary School
Secondary: Catholic
2.12 km
Cardinal Leger Secondary School
Secondary: Catholic
4.83 km
Brampton Centennial Secondary School
Secondary: Public
2.95 km
David Suzuki Secondary School
Secondary: Public
4.16 km


