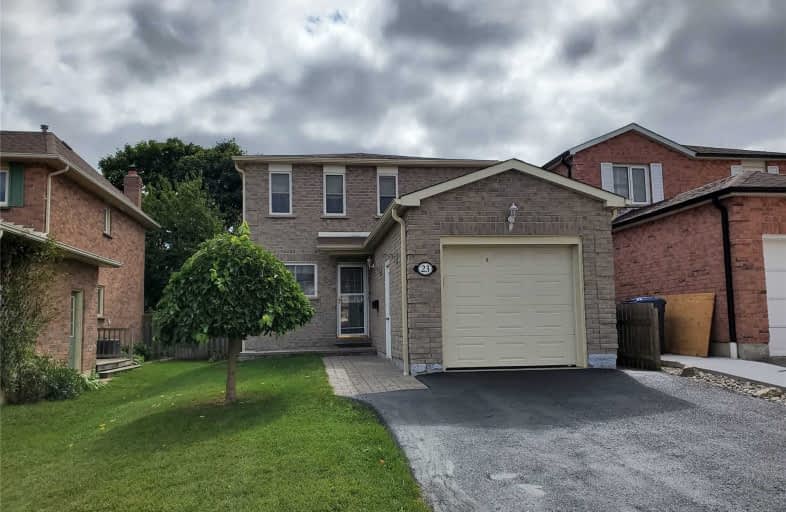
St Agnes Separate School
Elementary: Catholic
1.67 km
St Cecilia Elementary School
Elementary: Catholic
1.18 km
St Maria Goretti Elementary School
Elementary: Catholic
1.72 km
Westervelts Corners Public School
Elementary: Public
1.17 km
St Leonard School
Elementary: Catholic
1.28 km
Conestoga Public School
Elementary: Public
0.55 km
Parkholme School
Secondary: Public
3.30 km
Archbishop Romero Catholic Secondary School
Secondary: Catholic
3.68 km
Harold M. Brathwaite Secondary School
Secondary: Public
3.52 km
Heart Lake Secondary School
Secondary: Public
0.61 km
Notre Dame Catholic Secondary School
Secondary: Catholic
1.27 km
Fletcher's Meadow Secondary School
Secondary: Public
3.22 km



