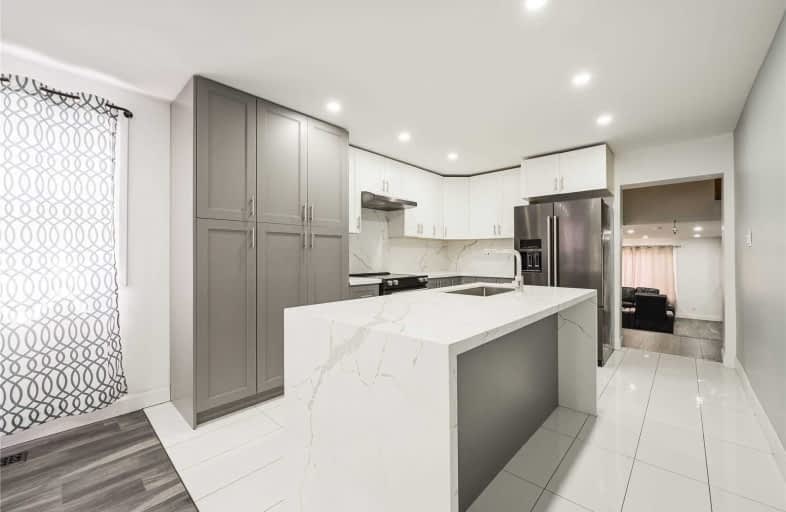
St Mary Elementary School
Elementary: Catholic
0.96 km
McHugh Public School
Elementary: Public
0.63 km
Our Lady of Fatima School
Elementary: Catholic
1.13 km
Glendale Public School
Elementary: Public
1.00 km
Beatty-Fleming Sr Public School
Elementary: Public
1.07 km
Northwood Public School
Elementary: Public
1.16 km
Archbishop Romero Catholic Secondary School
Secondary: Catholic
0.65 km
St Augustine Secondary School
Secondary: Catholic
2.70 km
Central Peel Secondary School
Secondary: Public
2.15 km
Cardinal Leger Secondary School
Secondary: Catholic
1.26 km
Brampton Centennial Secondary School
Secondary: Public
2.23 km
David Suzuki Secondary School
Secondary: Public
2.19 km





