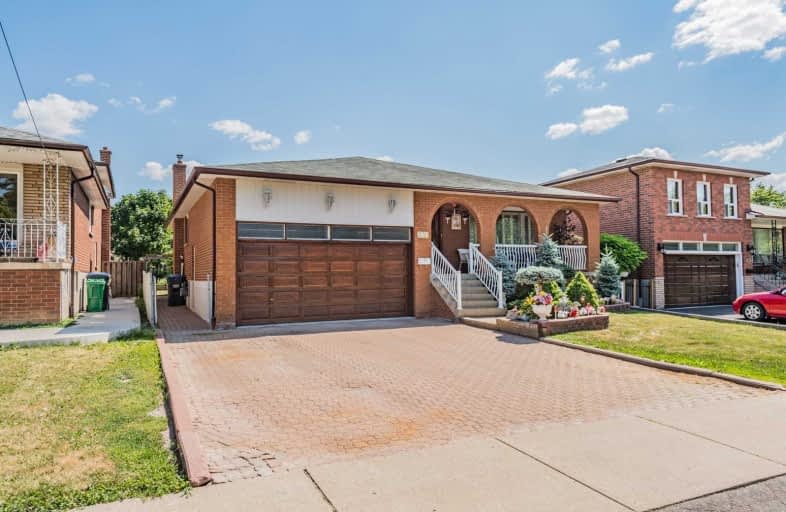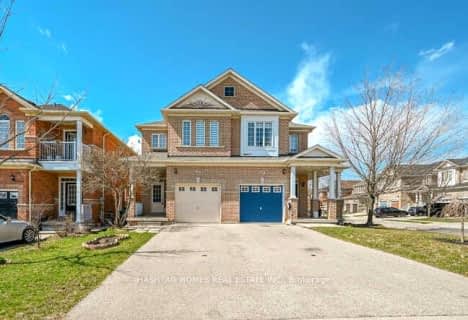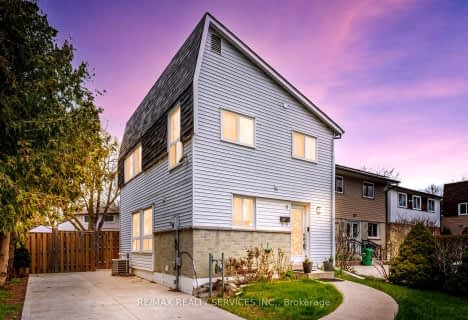
École élémentaire Carrefour des Jeunes
Elementary: Public
1.08 km
Gordon Graydon Senior Public School
Elementary: Public
1.30 km
St Anne Separate School
Elementary: Catholic
0.17 km
Sir John A. Macdonald Senior Public School
Elementary: Public
0.10 km
Agnes Taylor Public School
Elementary: Public
0.64 km
Kingswood Drive Public School
Elementary: Public
0.41 km
Archbishop Romero Catholic Secondary School
Secondary: Catholic
1.39 km
Central Peel Secondary School
Secondary: Public
1.10 km
Cardinal Leger Secondary School
Secondary: Catholic
2.01 km
Heart Lake Secondary School
Secondary: Public
2.76 km
North Park Secondary School
Secondary: Public
2.74 km
Notre Dame Catholic Secondary School
Secondary: Catholic
2.57 km














