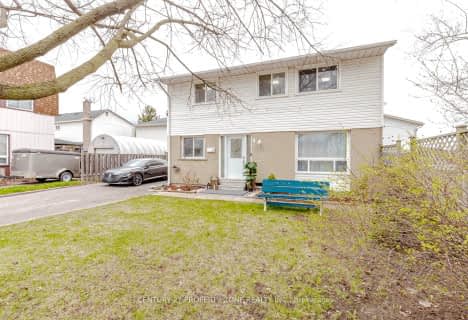
Fallingdale Public School
Elementary: Public
1.52 km
Birchbank Public School
Elementary: Public
1.05 km
Aloma Crescent Public School
Elementary: Public
0.90 km
St John Fisher Separate School
Elementary: Catholic
0.27 km
Balmoral Drive Senior Public School
Elementary: Public
0.26 km
Clark Boulevard Public School
Elementary: Public
0.62 km
Peel Alternative North ISR
Secondary: Public
3.64 km
Judith Nyman Secondary School
Secondary: Public
2.84 km
Holy Name of Mary Secondary School
Secondary: Catholic
2.69 km
Chinguacousy Secondary School
Secondary: Public
3.27 km
Bramalea Secondary School
Secondary: Public
0.88 km
St Thomas Aquinas Secondary School
Secondary: Catholic
3.25 km
$
$799,500
- 2 bath
- 4 bed
- 1100 sqft
38 Huntingwood Crescent, Brampton, Ontario • L6S 1S6 • Central Park












