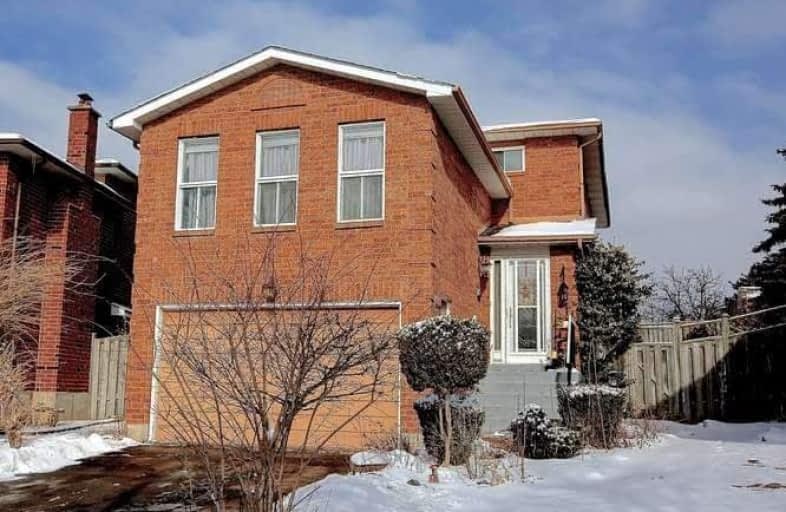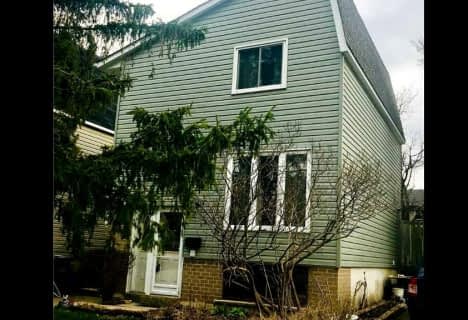
Harold F Loughin Public School
Elementary: Public
1.07 km
Gordon Graydon Senior Public School
Elementary: Public
0.74 km
Arnott Charlton Public School
Elementary: Public
0.68 km
St Joachim Separate School
Elementary: Catholic
0.60 km
Russell D Barber Public School
Elementary: Public
1.28 km
Kingswood Drive Public School
Elementary: Public
1.35 km
Archbishop Romero Catholic Secondary School
Secondary: Catholic
2.99 km
Central Peel Secondary School
Secondary: Public
1.78 km
Harold M. Brathwaite Secondary School
Secondary: Public
3.05 km
Heart Lake Secondary School
Secondary: Public
2.39 km
North Park Secondary School
Secondary: Public
1.15 km
Notre Dame Catholic Secondary School
Secondary: Catholic
1.73 km














