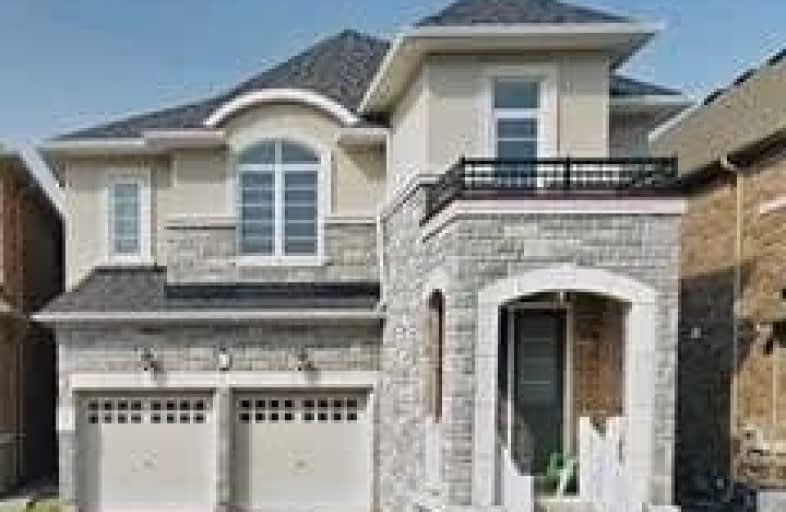
Dolson Public School
Elementary: Public
1.01 km
St. Daniel Comboni Catholic Elementary School
Elementary: Catholic
0.85 km
St. Aidan Catholic Elementary School
Elementary: Catholic
1.53 km
St. Bonaventure Catholic Elementary School
Elementary: Catholic
1.65 km
Aylesbury P.S. Elementary School
Elementary: Public
1.64 km
Brisdale Public School
Elementary: Public
1.69 km
Jean Augustine Secondary School
Secondary: Public
2.75 km
Parkholme School
Secondary: Public
2.33 km
St. Roch Catholic Secondary School
Secondary: Catholic
3.74 km
Fletcher's Meadow Secondary School
Secondary: Public
2.31 km
David Suzuki Secondary School
Secondary: Public
5.36 km
St Edmund Campion Secondary School
Secondary: Catholic
1.82 km


