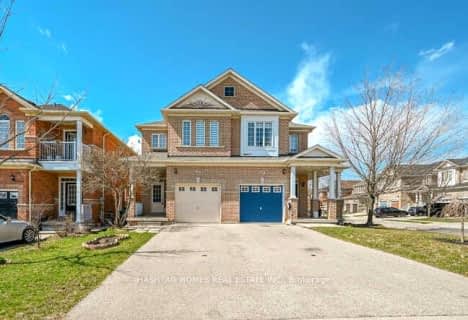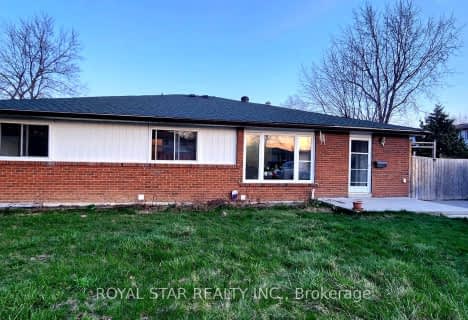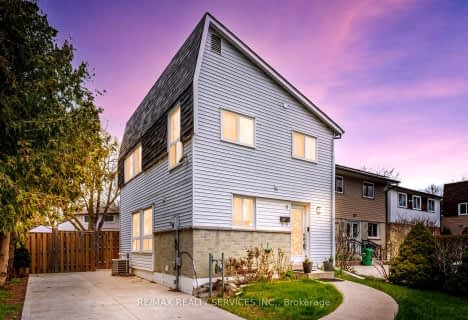
Hilldale Public School
Elementary: Public
0.32 km
Jefferson Public School
Elementary: Public
0.91 km
St Jean Brebeuf Separate School
Elementary: Catholic
0.35 km
Goldcrest Public School
Elementary: Public
0.36 km
Lester B Pearson Catholic School
Elementary: Catholic
0.94 km
Williams Parkway Senior Public School
Elementary: Public
0.64 km
Judith Nyman Secondary School
Secondary: Public
0.49 km
Holy Name of Mary Secondary School
Secondary: Catholic
0.75 km
Chinguacousy Secondary School
Secondary: Public
0.77 km
Bramalea Secondary School
Secondary: Public
2.22 km
North Park Secondary School
Secondary: Public
2.21 km
St Thomas Aquinas Secondary School
Secondary: Catholic
1.47 km
$
$799,500
- 2 bath
- 4 bed
- 1100 sqft
38 Huntingwood Crescent, Brampton, Ontario • L6S 1S6 • Central Park
$
$818,888
- 2 bath
- 3 bed
- 1500 sqft
38 Nautical Drive, Brampton, Ontario • L6R 2H1 • Sandringham-Wellington












