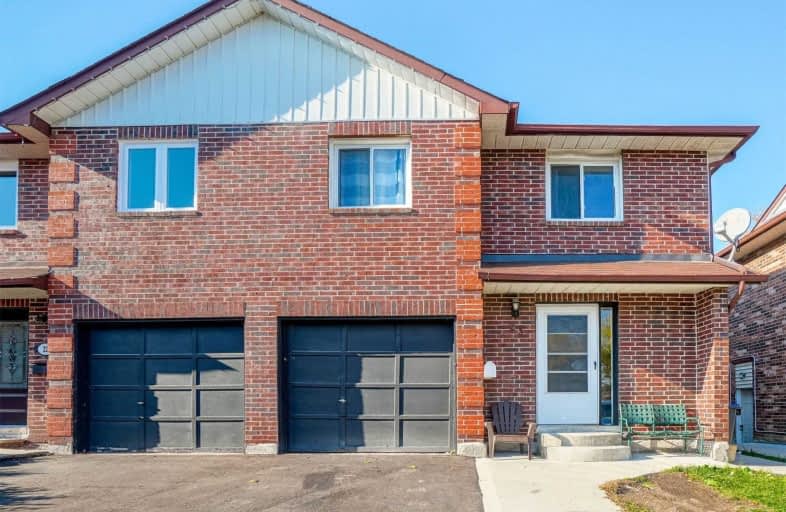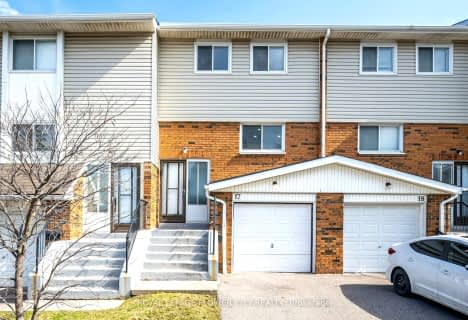
Hilldale Public School
Elementary: Public
1.29 km
Hanover Public School
Elementary: Public
0.19 km
Lester B Pearson Catholic School
Elementary: Catholic
0.60 km
ÉÉC Sainte-Jeanne-d'Arc
Elementary: Catholic
0.92 km
Clark Boulevard Public School
Elementary: Public
1.03 km
Williams Parkway Senior Public School
Elementary: Public
1.47 km
Judith Nyman Secondary School
Secondary: Public
1.65 km
Holy Name of Mary Secondary School
Secondary: Catholic
2.11 km
Chinguacousy Secondary School
Secondary: Public
2.20 km
Central Peel Secondary School
Secondary: Public
2.70 km
Bramalea Secondary School
Secondary: Public
1.86 km
North Park Secondary School
Secondary: Public
1.46 km
$
$725,000
- 3 bath
- 4 bed
- 1400 sqft
131-17 Sandringham Court, Brampton, Ontario • L6T 3Z3 • Bramalea West Industrial




