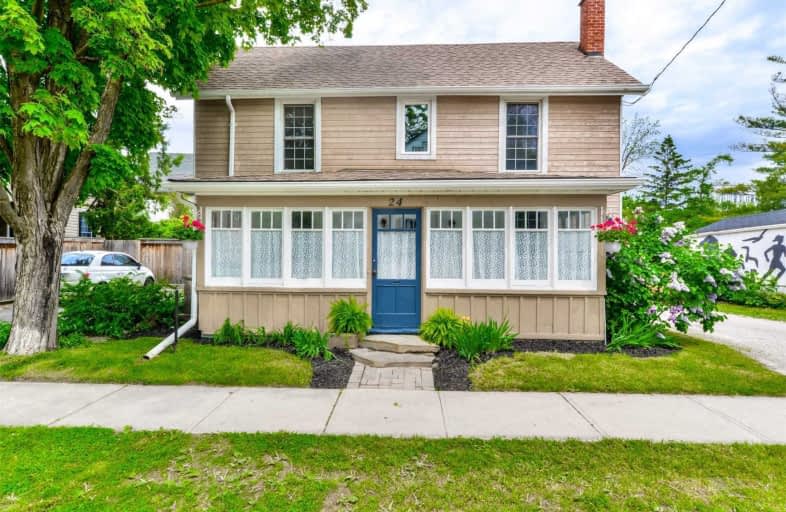
St Mary Elementary School
Elementary: Catholic
0.80 km
McHugh Public School
Elementary: Public
0.67 km
Our Lady of Fatima School
Elementary: Catholic
1.16 km
Glendale Public School
Elementary: Public
1.05 km
St Anne Separate School
Elementary: Catholic
1.64 km
Ridgeview Public School
Elementary: Public
1.49 km
Archbishop Romero Catholic Secondary School
Secondary: Catholic
0.37 km
St Augustine Secondary School
Secondary: Catholic
2.94 km
Central Peel Secondary School
Secondary: Public
1.86 km
Cardinal Leger Secondary School
Secondary: Catholic
1.08 km
Brampton Centennial Secondary School
Secondary: Public
2.33 km
David Suzuki Secondary School
Secondary: Public
2.47 km




