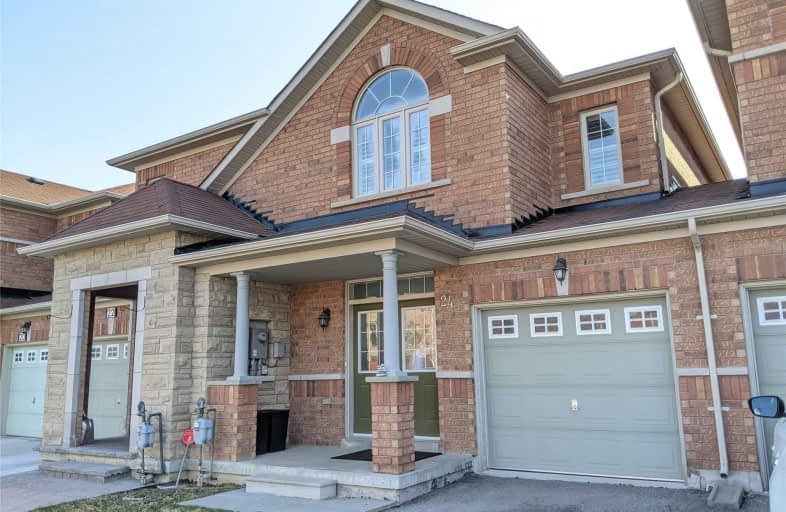
Castle Oaks P.S. Elementary School
Elementary: Public
2.83 km
Thorndale Public School
Elementary: Public
1.40 km
St. André Bessette Catholic Elementary School
Elementary: Catholic
1.03 km
Claireville Public School
Elementary: Public
0.62 km
Sir Isaac Brock P.S. (Elementary)
Elementary: Public
3.06 km
Beryl Ford
Elementary: Public
2.41 km
Ascension of Our Lord Secondary School
Secondary: Catholic
5.22 km
Holy Cross Catholic Academy High School
Secondary: Catholic
4.46 km
Lincoln M. Alexander Secondary School
Secondary: Public
5.36 km
Cardinal Ambrozic Catholic Secondary School
Secondary: Catholic
2.55 km
Castlebrooke SS Secondary School
Secondary: Public
1.96 km
St Thomas Aquinas Secondary School
Secondary: Catholic
5.14 km
$
$959,000
- 4 bath
- 4 bed
- 1500 sqft
3 Bretlon Street, Brampton, Ontario • L6P 4N8 • Goreway Drive Corridor







