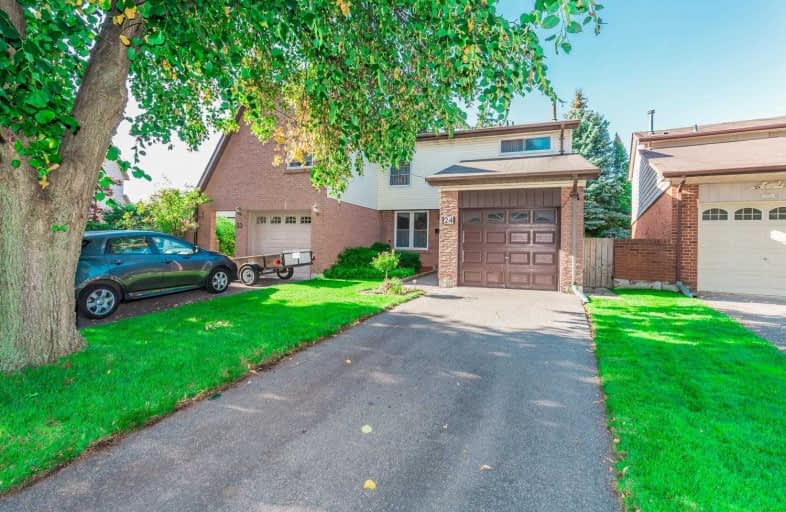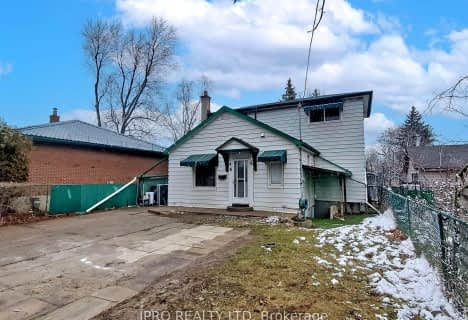
St Cecilia Elementary School
Elementary: Catholic
0.88 km
Our Lady of Fatima School
Elementary: Catholic
0.98 km
St Maria Goretti Elementary School
Elementary: Catholic
0.62 km
Glendale Public School
Elementary: Public
1.09 km
Westervelts Corners Public School
Elementary: Public
0.85 km
Royal Orchard Middle School
Elementary: Public
0.53 km
Archbishop Romero Catholic Secondary School
Secondary: Catholic
1.97 km
Central Peel Secondary School
Secondary: Public
2.38 km
Cardinal Leger Secondary School
Secondary: Catholic
2.81 km
Heart Lake Secondary School
Secondary: Public
2.34 km
Notre Dame Catholic Secondary School
Secondary: Catholic
2.55 km
David Suzuki Secondary School
Secondary: Public
3.03 km





