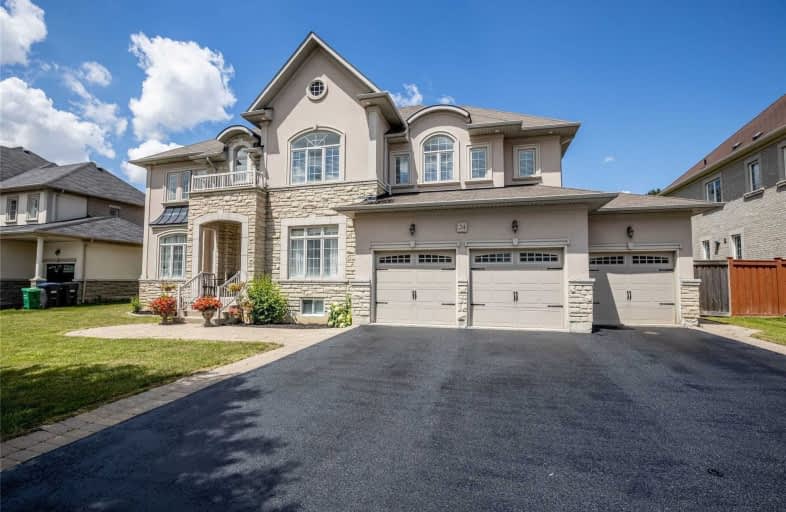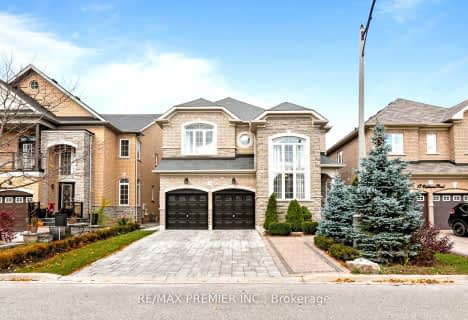
Video Tour

Father Francis McSpiritt Catholic Elementary School
Elementary: Catholic
1.22 km
Thorndale Public School
Elementary: Public
1.36 km
Castlemore Public School
Elementary: Public
0.89 km
Calderstone Middle Middle School
Elementary: Public
1.22 km
Red Willow Public School
Elementary: Public
1.52 km
Walnut Grove P.S. (Elementary)
Elementary: Public
0.77 km
Holy Name of Mary Secondary School
Secondary: Catholic
5.90 km
Chinguacousy Secondary School
Secondary: Public
6.01 km
Sandalwood Heights Secondary School
Secondary: Public
4.89 km
Cardinal Ambrozic Catholic Secondary School
Secondary: Catholic
0.67 km
Castlebrooke SS Secondary School
Secondary: Public
0.77 km
St Thomas Aquinas Secondary School
Secondary: Catholic
5.20 km





