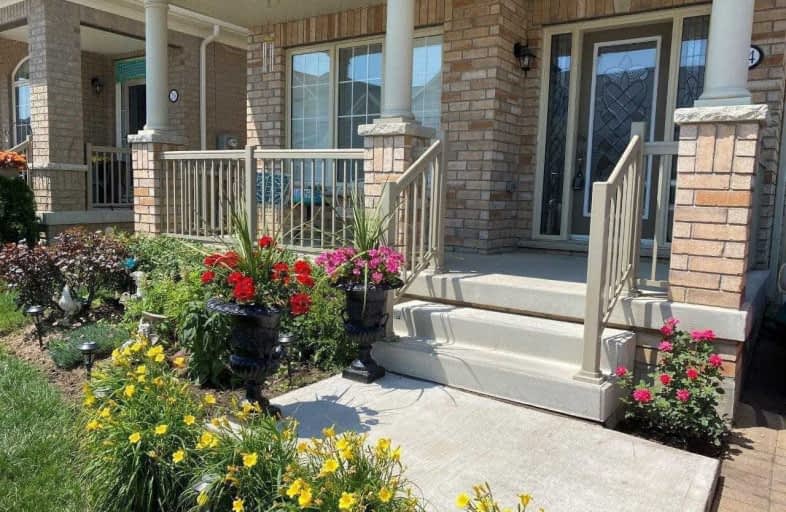
Countryside Village PS (Elementary)
Elementary: Public
1.51 km
Esker Lake Public School
Elementary: Public
1.41 km
St Isaac Jogues Elementary School
Elementary: Catholic
1.38 km
Carberry Public School
Elementary: Public
1.44 km
Ross Drive P.S. (Elementary)
Elementary: Public
0.65 km
Lougheed Middle School
Elementary: Public
1.50 km
Harold M. Brathwaite Secondary School
Secondary: Public
1.04 km
Heart Lake Secondary School
Secondary: Public
3.18 km
Notre Dame Catholic Secondary School
Secondary: Catholic
2.85 km
Louise Arbour Secondary School
Secondary: Public
2.00 km
St Marguerite d'Youville Secondary School
Secondary: Catholic
0.95 km
Mayfield Secondary School
Secondary: Public
3.23 km


