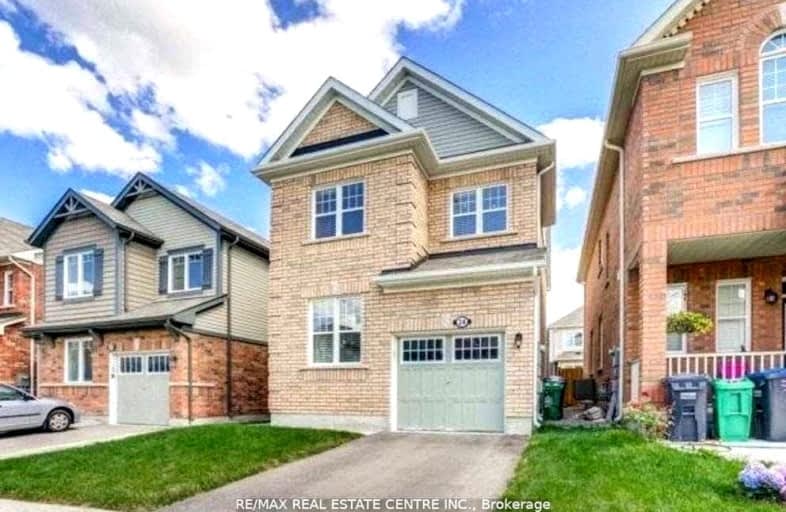Car-Dependent
- Almost all errands require a car.
Some Transit
- Most errands require a car.
Somewhat Bikeable
- Most errands require a car.

Dolson Public School
Elementary: PublicSt. Daniel Comboni Catholic Elementary School
Elementary: CatholicSt. Aidan Catholic Elementary School
Elementary: CatholicSt. Bonaventure Catholic Elementary School
Elementary: CatholicMcCrimmon Middle School
Elementary: PublicBrisdale Public School
Elementary: PublicJean Augustine Secondary School
Secondary: PublicParkholme School
Secondary: PublicHeart Lake Secondary School
Secondary: PublicSt. Roch Catholic Secondary School
Secondary: CatholicFletcher's Meadow Secondary School
Secondary: PublicSt Edmund Campion Secondary School
Secondary: Catholic-
Chinguacousy Park
Central Park Dr (at Queen St. E), Brampton ON L6S 6G7 10.48km -
Dunblaine Park
Brampton ON L6T 3H2 12.2km -
Tobias Mason Park
3200 Cactus Gate, Mississauga ON L5N 8L6 13.57km
-
Scotiabank
10631 Chinguacousy Rd (at Sandalwood Pkwy), Brampton ON L7A 0N5 2.26km -
Scotiabank
66 Quarry Edge Dr (at Bovaird Dr.), Brampton ON L6V 4K2 5.44km -
CIBC
380 Bovaird Dr E, Brampton ON L6Z 2S6 5.85km
- 3 bath
- 4 bed
- 2000 sqft
575 Edenbrook Hill Drive, Brampton, Ontario • L7A 4T4 • Fletcher's Meadow
- 3 bath
- 4 bed
- 2000 sqft
276 Robert Parkinson Drive, Brampton, Ontario • L7A 3Y2 • Northwest Brampton
- 4 bath
- 4 bed
- 2500 sqft
46 Wainwright Drive, Brampton, Ontario • L7A 4Y6 • Northwest Brampton














