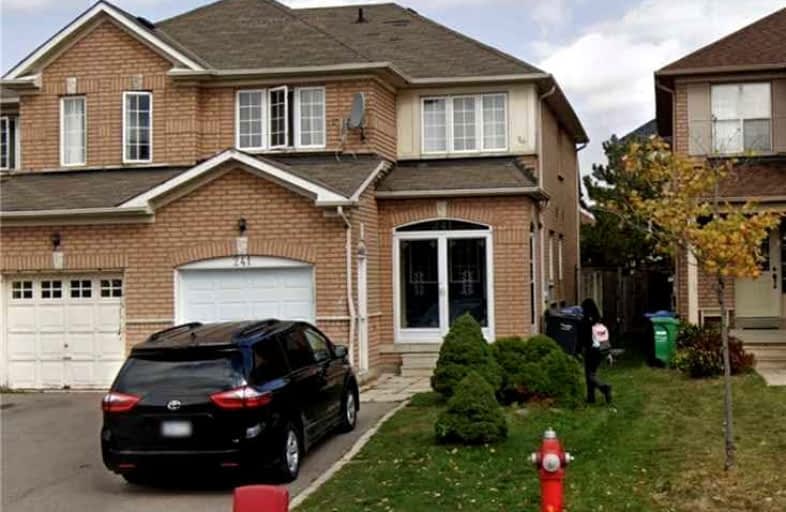
St Agnes Separate School
Elementary: Catholic
0.68 km
Esker Lake Public School
Elementary: Public
1.43 km
Conestoga Public School
Elementary: Public
1.03 km
École élémentaire Carrefour des Jeunes
Elementary: Public
1.44 km
Arnott Charlton Public School
Elementary: Public
0.82 km
St Joachim Separate School
Elementary: Catholic
1.02 km
Central Peel Secondary School
Secondary: Public
3.03 km
Harold M. Brathwaite Secondary School
Secondary: Public
2.24 km
Heart Lake Secondary School
Secondary: Public
1.14 km
North Park Secondary School
Secondary: Public
2.16 km
Notre Dame Catholic Secondary School
Secondary: Catholic
0.34 km
St Marguerite d'Youville Secondary School
Secondary: Catholic
3.60 km
$
$999,000
- 4 bath
- 4 bed
197 Checkerberry Crescent, Brampton, Ontario • L6R 2S6 • Sandringham-Wellington
$
$999,000
- 4 bath
- 4 bed
- 1500 sqft
30 Heathwood Drive, Brampton, Ontario • L7A 1Y6 • Fletcher's Meadow














