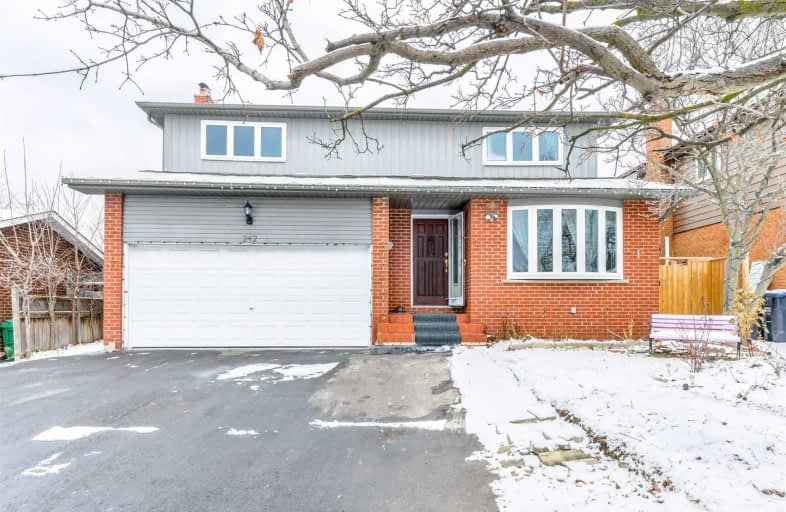
Madoc Drive Public School
Elementary: Public
0.63 km
Harold F Loughin Public School
Elementary: Public
0.78 km
Father C W Sullivan Catholic School
Elementary: Catholic
0.79 km
Gordon Graydon Senior Public School
Elementary: Public
0.30 km
St Anne Separate School
Elementary: Catholic
0.86 km
Agnes Taylor Public School
Elementary: Public
0.84 km
Archbishop Romero Catholic Secondary School
Secondary: Catholic
2.10 km
Central Peel Secondary School
Secondary: Public
0.85 km
Cardinal Leger Secondary School
Secondary: Catholic
2.41 km
Heart Lake Secondary School
Secondary: Public
2.89 km
North Park Secondary School
Secondary: Public
1.78 km
Notre Dame Catholic Secondary School
Secondary: Catholic
2.41 km
$
$799,500
- 2 bath
- 4 bed
- 1100 sqft
38 Huntingwood Crescent, Brampton, Ontario • L6S 1S6 • Central Park












