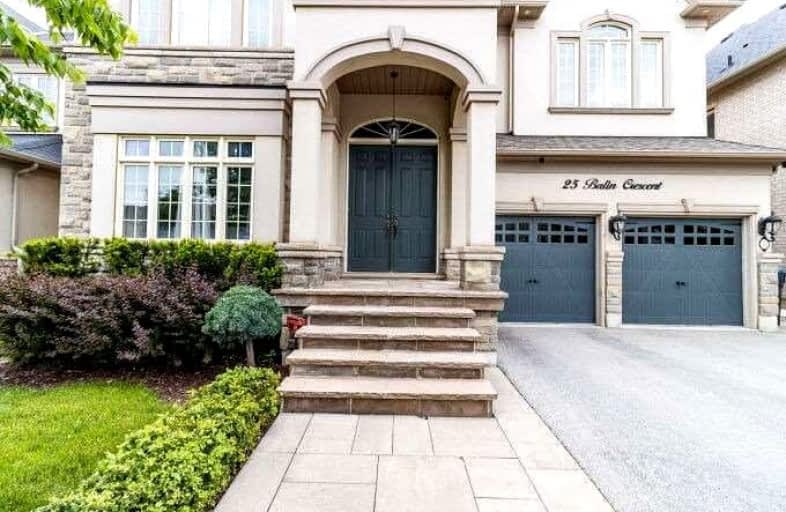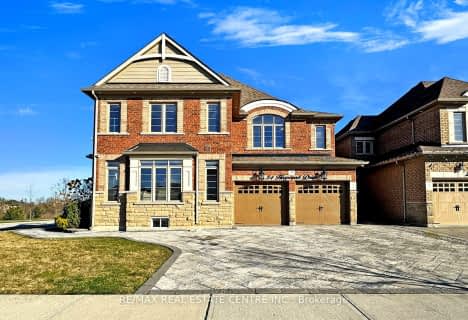
Huttonville Public School
Elementary: Public
1.39 km
Springbrook P.S. (Elementary)
Elementary: Public
1.84 km
St. Jean-Marie Vianney Catholic Elementary School
Elementary: Catholic
1.88 km
Lorenville P.S. (Elementary)
Elementary: Public
1.11 km
James Potter Public School
Elementary: Public
2.02 km
Ingleborough (Elementary)
Elementary: Public
0.86 km
Jean Augustine Secondary School
Secondary: Public
2.03 km
St Augustine Secondary School
Secondary: Catholic
3.68 km
St. Roch Catholic Secondary School
Secondary: Catholic
2.03 km
Fletcher's Meadow Secondary School
Secondary: Public
5.14 km
David Suzuki Secondary School
Secondary: Public
2.57 km
St Edmund Campion Secondary School
Secondary: Catholic
4.79 km
$
$1,998,000
- 5 bath
- 4 bed
- 3500 sqft
25 Ladbrook Crescent, Brampton, Ontario • L6X 5H7 • Credit Valley
$
$1,850,000
- 4 bath
- 4 bed
- 2500 sqft
18 Hosta Street East, Brampton, Ontario • L6X 0X1 • Credit Valley














