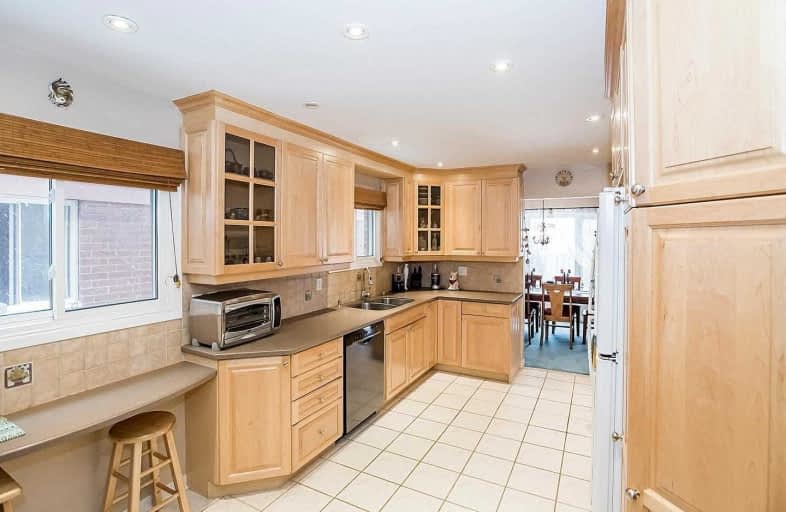
St Brigid School
Elementary: Catholic
0.54 km
Bishop Francis Allen Catholic School
Elementary: Catholic
0.85 km
Morton Way Public School
Elementary: Public
0.50 km
Copeland Public School
Elementary: Public
1.56 km
Centennial Senior Public School
Elementary: Public
1.37 km
Ridgeview Public School
Elementary: Public
1.32 km
Peel Alternative North
Secondary: Public
2.68 km
Archbishop Romero Catholic Secondary School
Secondary: Catholic
2.95 km
Peel Alternative North ISR
Secondary: Public
2.72 km
St Augustine Secondary School
Secondary: Catholic
0.94 km
Cardinal Leger Secondary School
Secondary: Catholic
2.62 km
Brampton Centennial Secondary School
Secondary: Public
0.81 km




