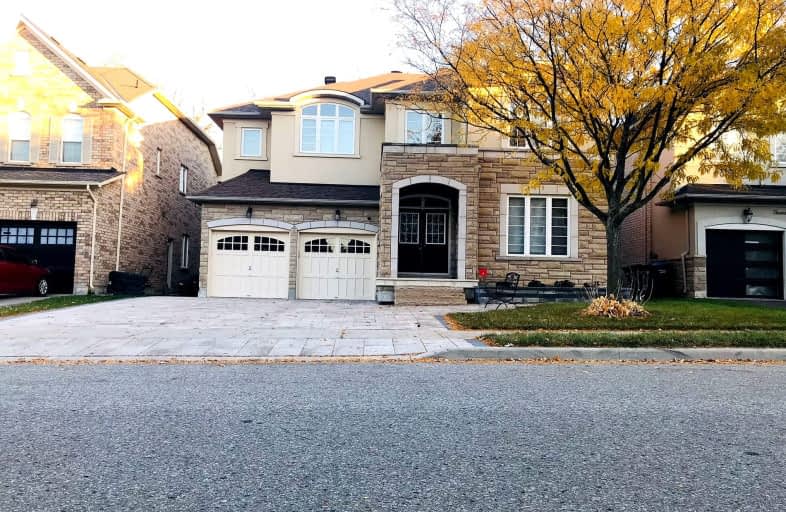Car-Dependent
- Most errands require a car.
48
/100
Some Transit
- Most errands require a car.
32
/100
Somewhat Bikeable
- Most errands require a car.
28
/100

Father Clair Tipping School
Elementary: Catholic
2.03 km
Holy Spirit Catholic Elementary School
Elementary: Catholic
0.17 km
Mountain Ash (Elementary)
Elementary: Public
1.67 km
Eagle Plains Public School
Elementary: Public
1.38 km
Treeline Public School
Elementary: Public
0.56 km
Fairlawn Elementary Public School
Elementary: Public
1.72 km
Judith Nyman Secondary School
Secondary: Public
5.59 km
Chinguacousy Secondary School
Secondary: Public
5.05 km
Sandalwood Heights Secondary School
Secondary: Public
2.19 km
Cardinal Ambrozic Catholic Secondary School
Secondary: Catholic
3.77 km
Louise Arbour Secondary School
Secondary: Public
3.96 km
St Thomas Aquinas Secondary School
Secondary: Catholic
5.14 km
-
Humber Valley Parkette
282 Napa Valley Ave, Vaughan ON 9.23km -
Panorama Park
Toronto ON 12.4km -
Danville Park
6525 Danville Rd, Mississauga ON 15.5km
-
Scotiabank
160 Yellow Avens Blvd (at Airport Rd.), Brampton ON L6R 0M5 1.2km -
CIBC
380 Bovaird Dr E, Brampton ON L6Z 2S6 8.58km -
RBC Royal Bank
6140 Hwy 7, Woodbridge ON L4H 0R2 8.46km
$
$5,000
- 5 bath
- 5 bed
- 3500 sqft
Upper-48 Foothills Crescent, Brampton, Ontario • L6P 4G9 • Toronto Gore Rural Estate
$
$4,200
- 4 bath
- 6 bed
3 Bellini Avenue East, Brampton, Ontario • L6P 0X6 • Toronto Gore Rural Estate





