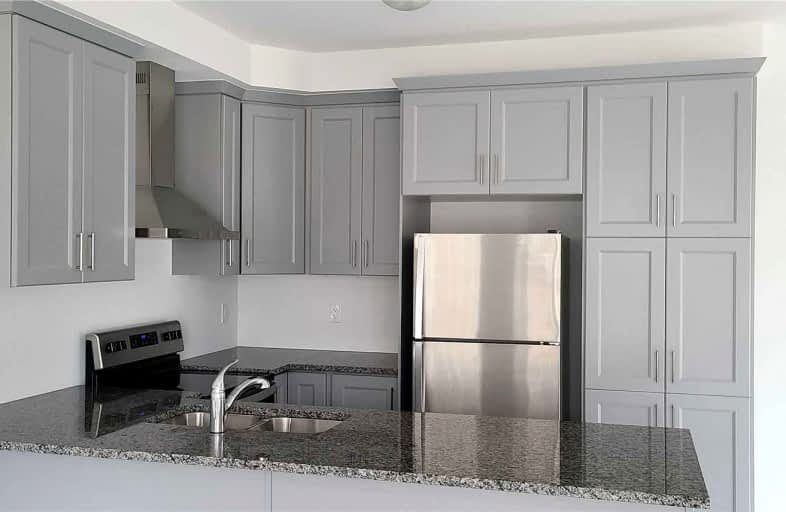
Sacred Heart Separate School
Elementary: Catholic
0.93 km
Somerset Drive Public School
Elementary: Public
0.62 km
St Leonard School
Elementary: Catholic
0.65 km
Conestoga Public School
Elementary: Public
1.44 km
Robert H Lagerquist Senior Public School
Elementary: Public
0.84 km
Terry Fox Public School
Elementary: Public
0.81 km
Parkholme School
Secondary: Public
3.70 km
Harold M. Brathwaite Secondary School
Secondary: Public
2.71 km
Heart Lake Secondary School
Secondary: Public
1.19 km
Notre Dame Catholic Secondary School
Secondary: Catholic
1.62 km
St Marguerite d'Youville Secondary School
Secondary: Catholic
3.51 km
Fletcher's Meadow Secondary School
Secondary: Public
3.77 km
$
$3,200
- 2 bath
- 3 bed
17 Todmorden Drive East, Brampton, Ontario • L7A 1M7 • Northwest Sandalwood Parkway
$
$2,950
- 3 bath
- 3 bed
- 1500 sqft
112 Golden Springs Drive, Brampton, Ontario • L7A 4N7 • Northwest Brampton






