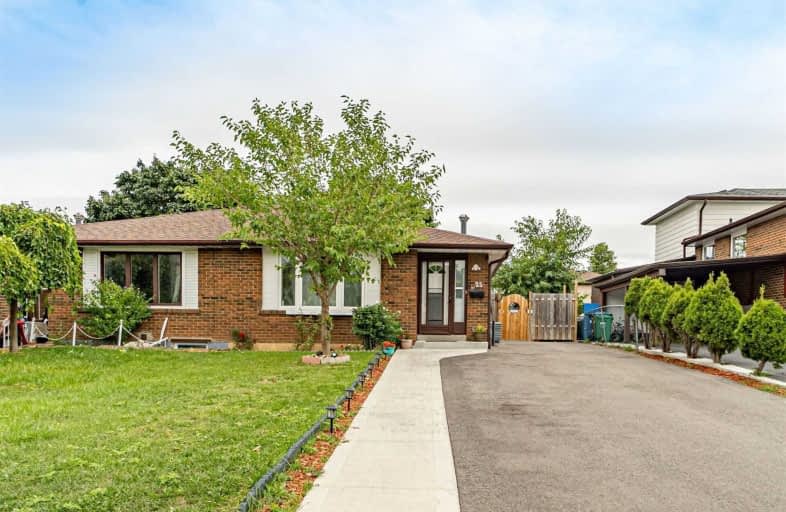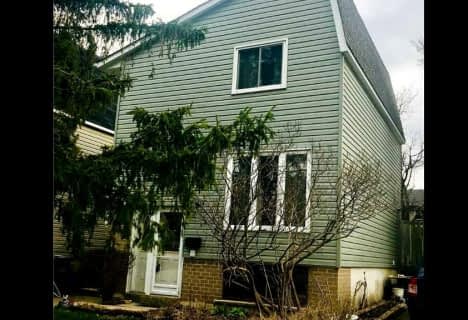
Fallingdale Public School
Elementary: Public
0.56 km
Georges Vanier Catholic School
Elementary: Catholic
0.19 km
Folkstone Public School
Elementary: Public
0.30 km
Cardinal Newman Catholic School
Elementary: Catholic
1.05 km
Greenbriar Senior Public School
Elementary: Public
1.07 km
Earnscliffe Senior Public School
Elementary: Public
0.63 km
Judith Nyman Secondary School
Secondary: Public
1.84 km
Holy Name of Mary Secondary School
Secondary: Catholic
0.91 km
Chinguacousy Secondary School
Secondary: Public
1.89 km
Bramalea Secondary School
Secondary: Public
1.38 km
North Park Secondary School
Secondary: Public
3.28 km
St Thomas Aquinas Secondary School
Secondary: Catholic
1.21 km














